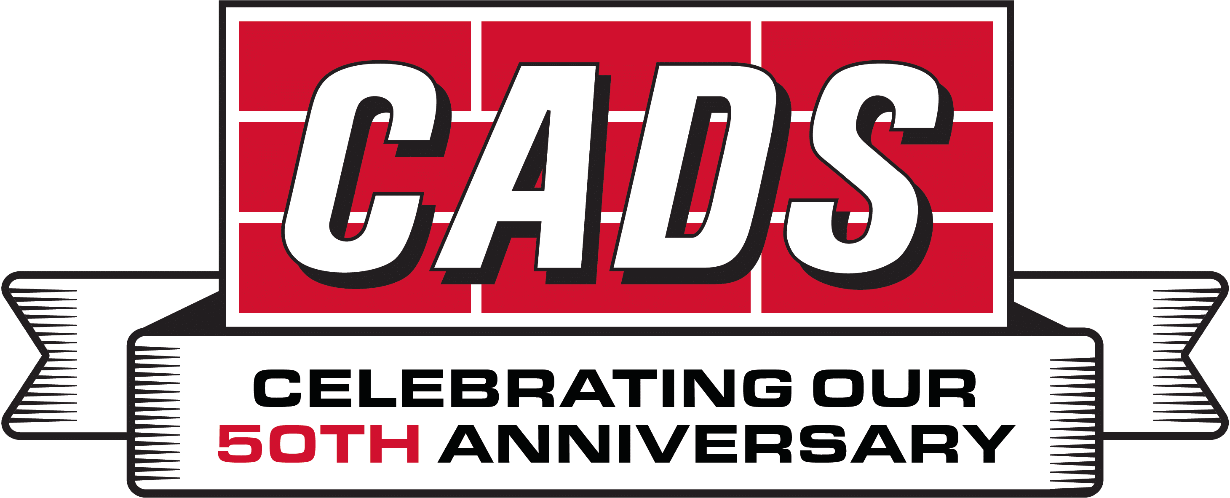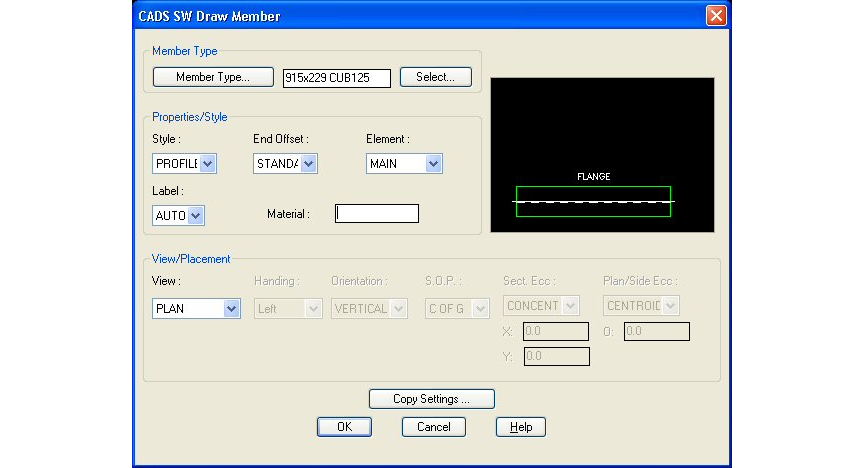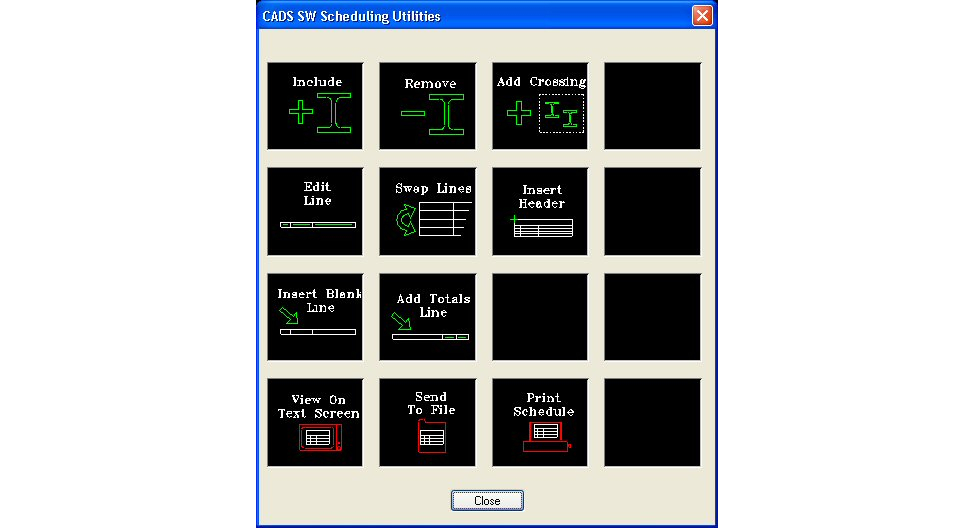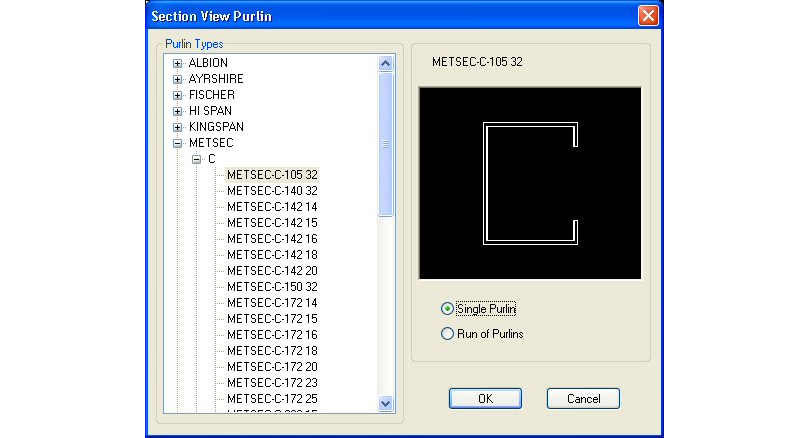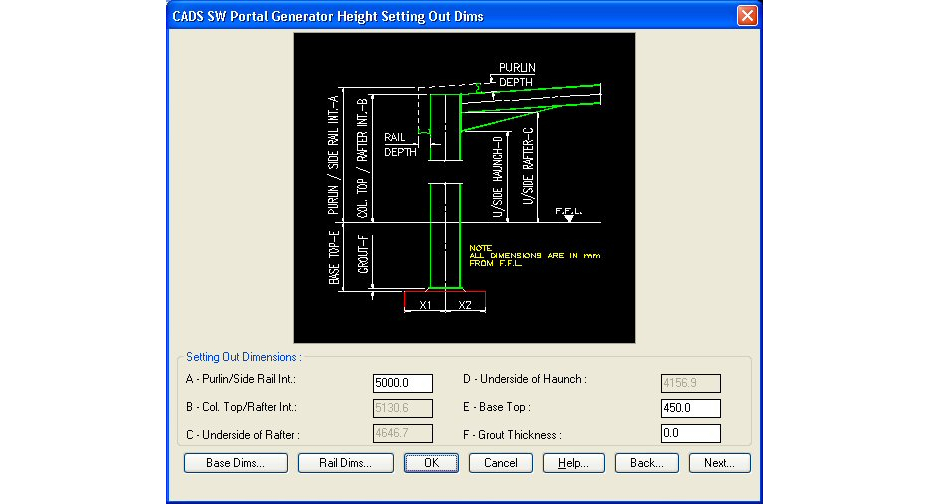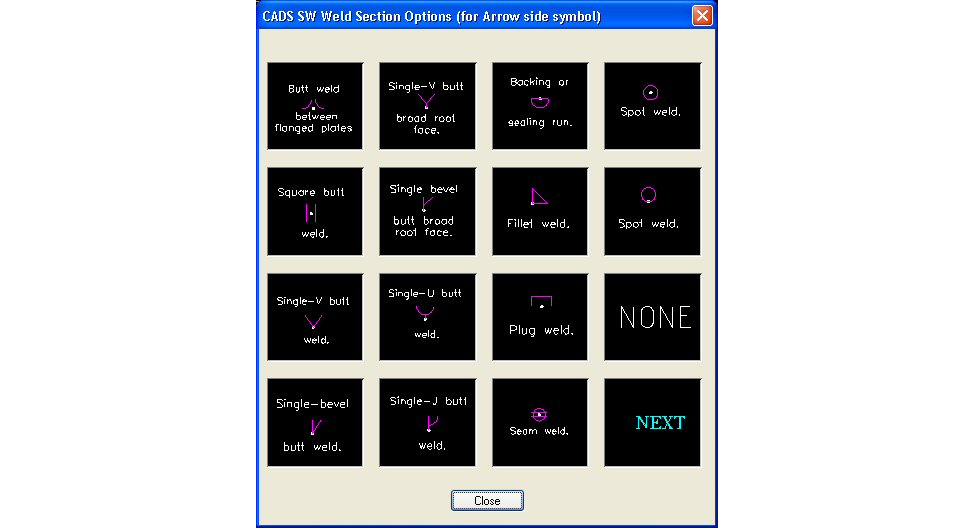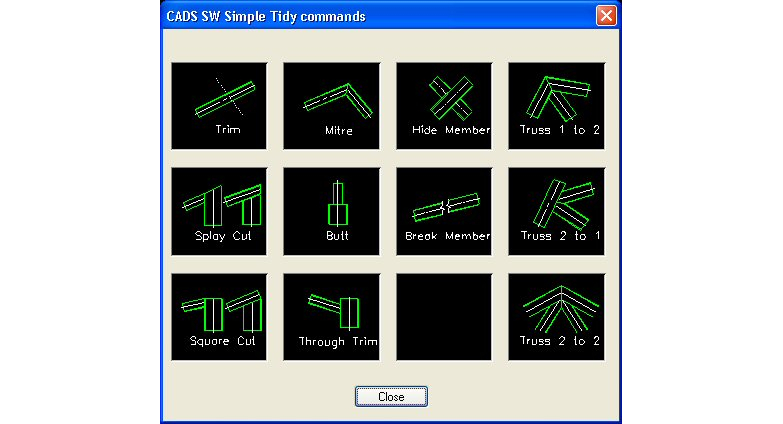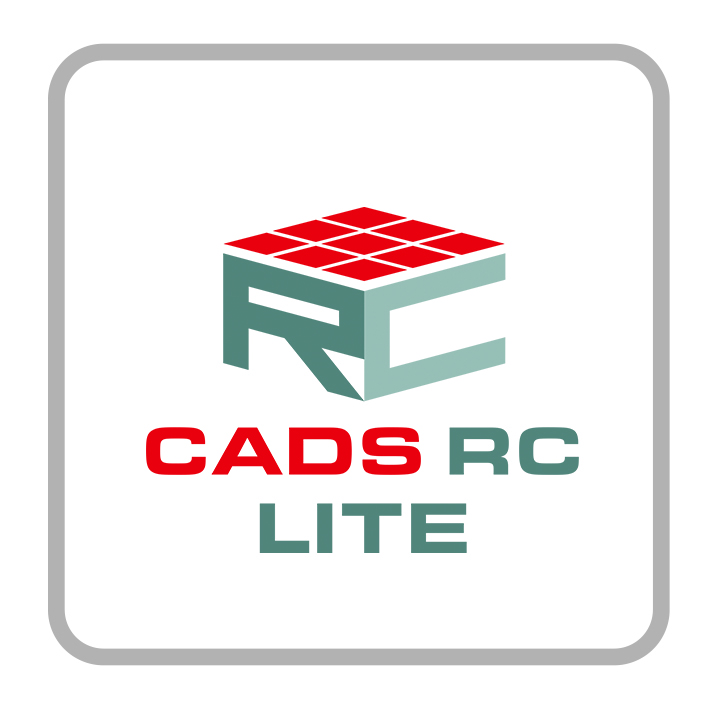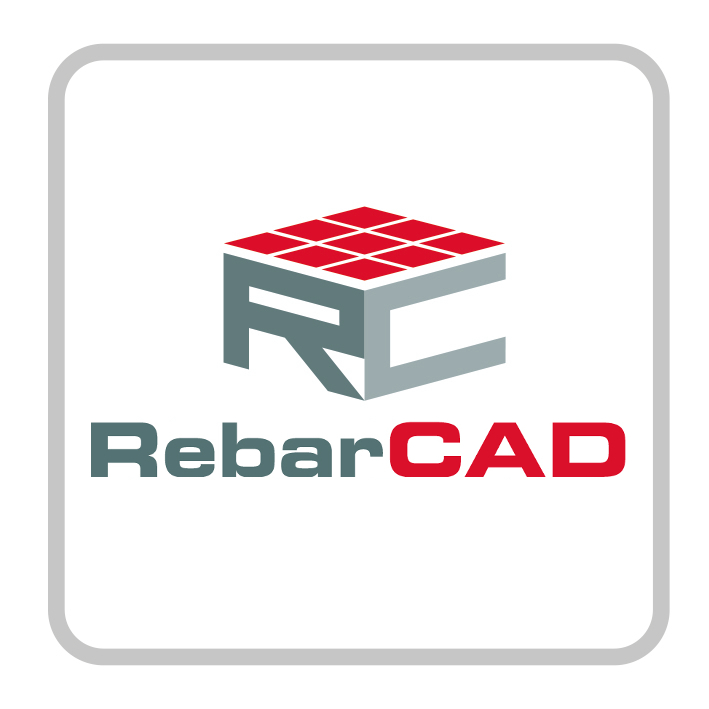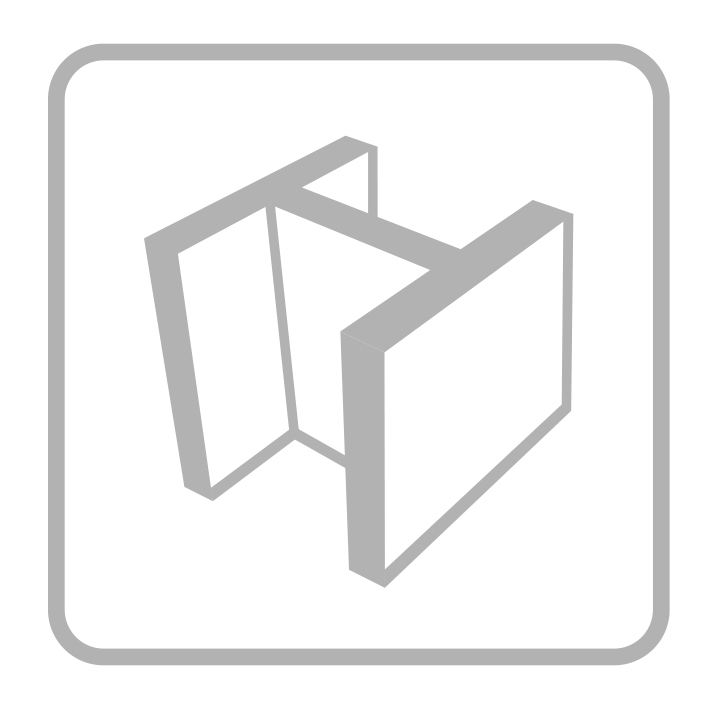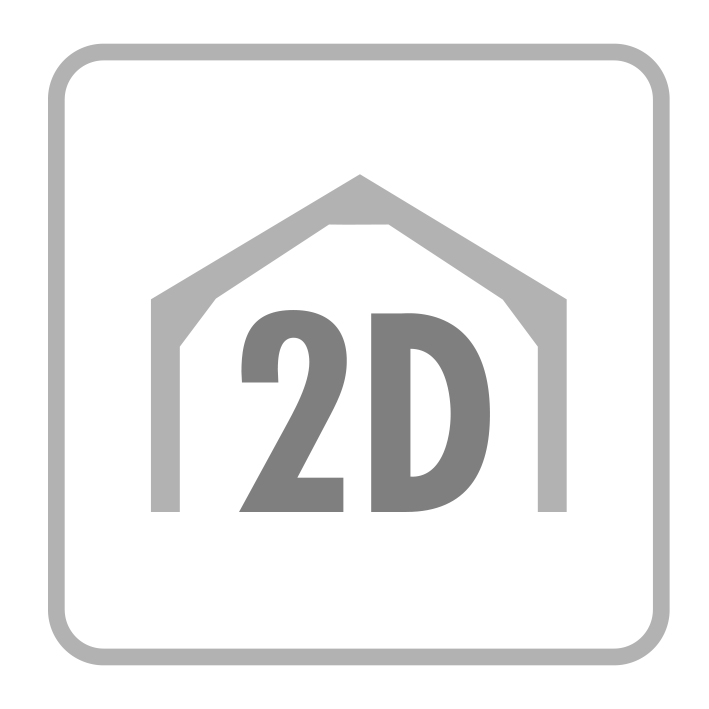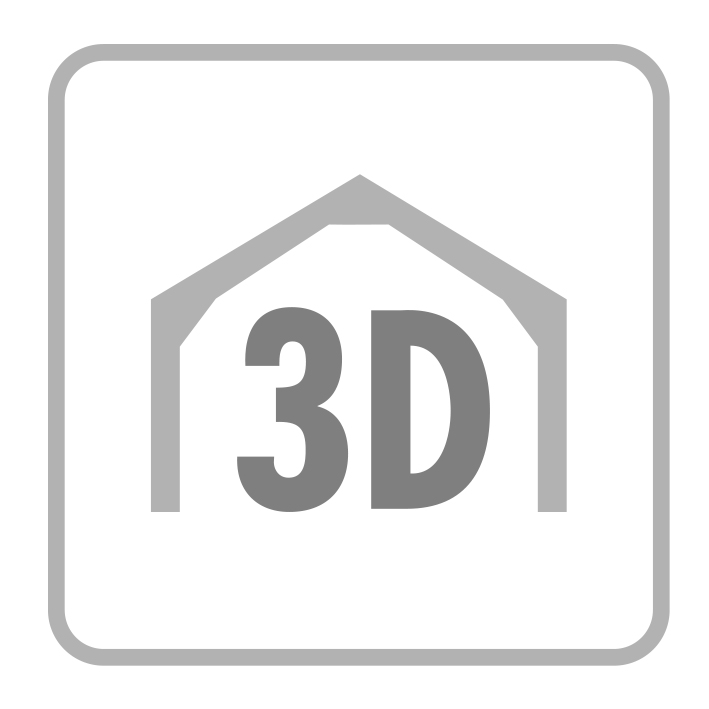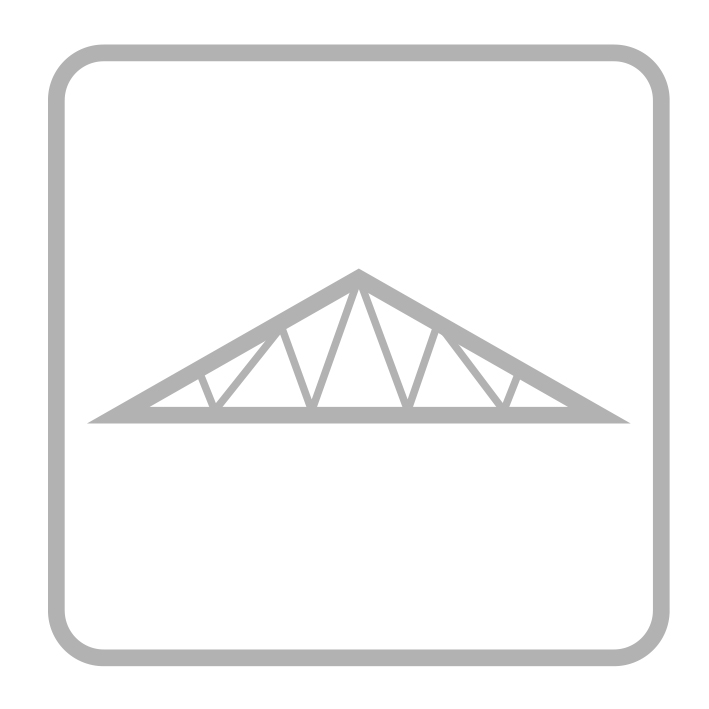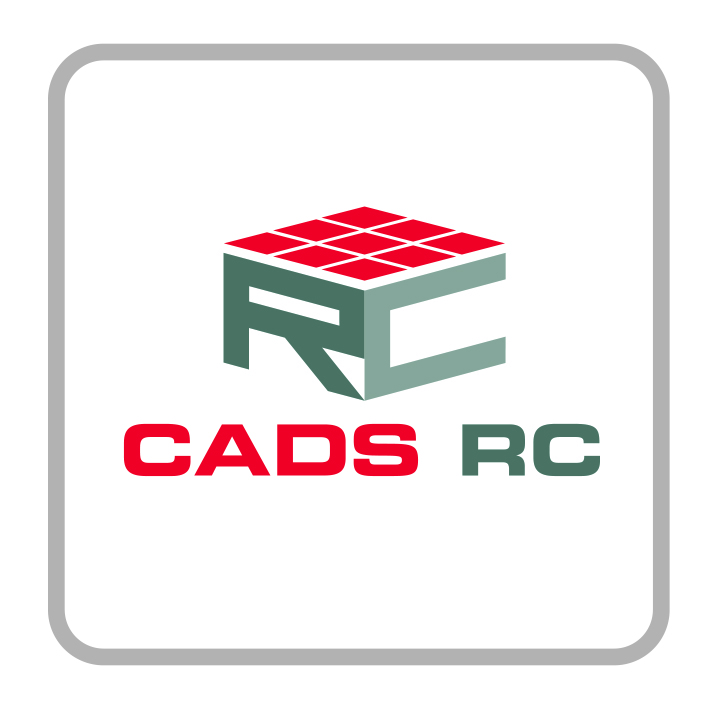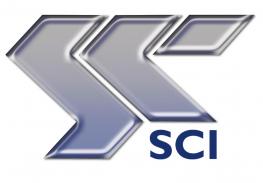Introduction
CADS Steelwork is the most productive AutoCAD based 2D steelwork detailing solution for consulting engineers and fabricators. Most projects start with the speedy production of layouts, for which CADS Steelwork can be used to great effect. Fabrication drawings can be prepared with ease using the many automatic functions for connection detailing, labelling and dimensioning. Schedules of materials can be added to the drawing or printed to file and include member weights and surface areas, useful in the calculation of paint quantities.
Summary
- AutoCAD based
- Create general arrangement and fabrication drawings
- Produce connection detailing
- Detail portal frames
- Extensive range of cladding and purlins
- Efficient material take-off function
- Easy to use
Full description
CADS Steelwork provides fast and accurate tools to assist with creating general arrangement drawings. If there is a grid on the drawing, the plan and section layout commands can be used to automatically produce the GA – in seconds!
Whatever your requirement, CADS Steelwork can produce fully detailed connections from GA´s or from members drawn in full ‘profile’ specifically for that purpose. The user enters the appropriate data into the connection dialog box and the resultant detail is produced.
Portal frame detailing has never been easier than with CADS Steelwork. Enter your data into the easy to use dialog box and press ‘draw’. The result is a fully detailed and dimensioned portal frame complete with base plates, eaves and ridge connections.
CADS Steelwork has the added benefit of providing users with an extensive range of proprietary materials such as sheeting and purlins. Users simply choose an item from the product library and insert it onto the drawing in the relevant position.
CADS Steelwork supports a material take off function that can be used on GA´s as well as finished details, giving users the benefit of a quick and accurate estimate of weight and painting areas at an early stage.
CADS Scale´s ‘clip detail’ command can then be used very effectively to enlarge parts of the detail, such as the connections, to a new scale, specified by the user.
