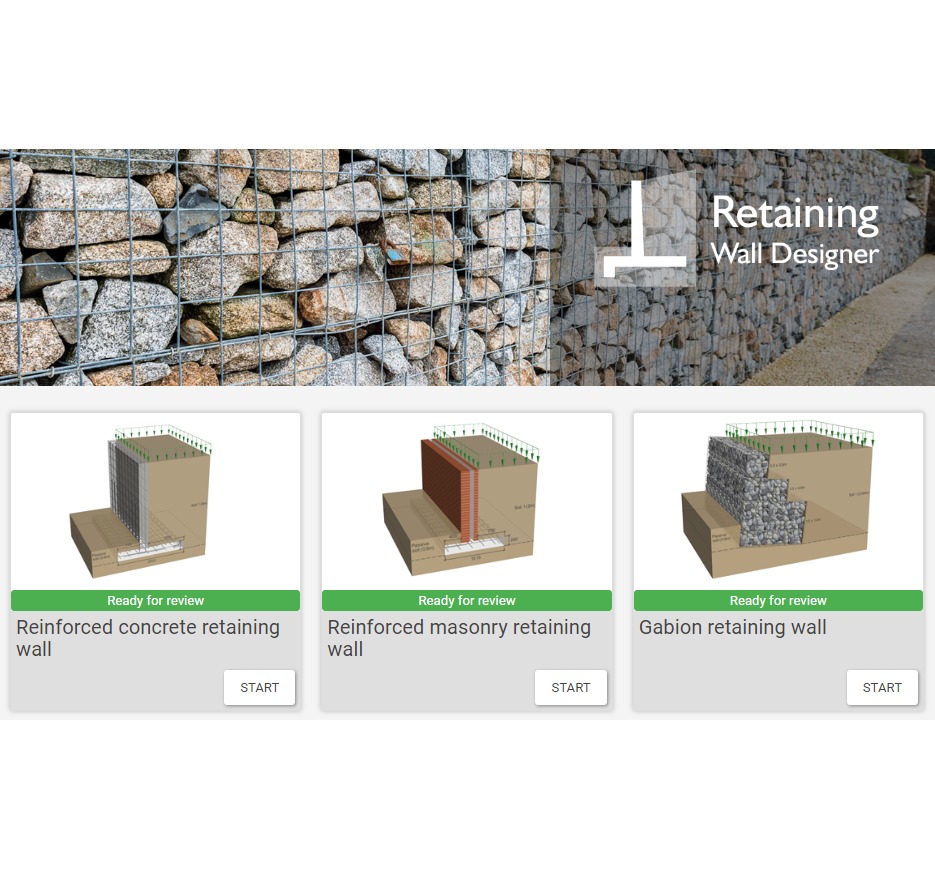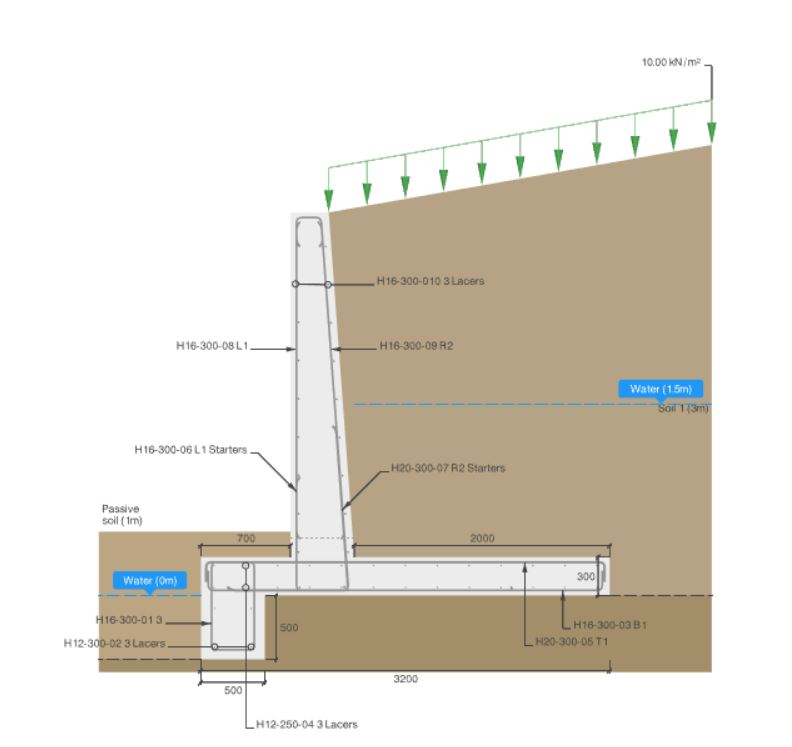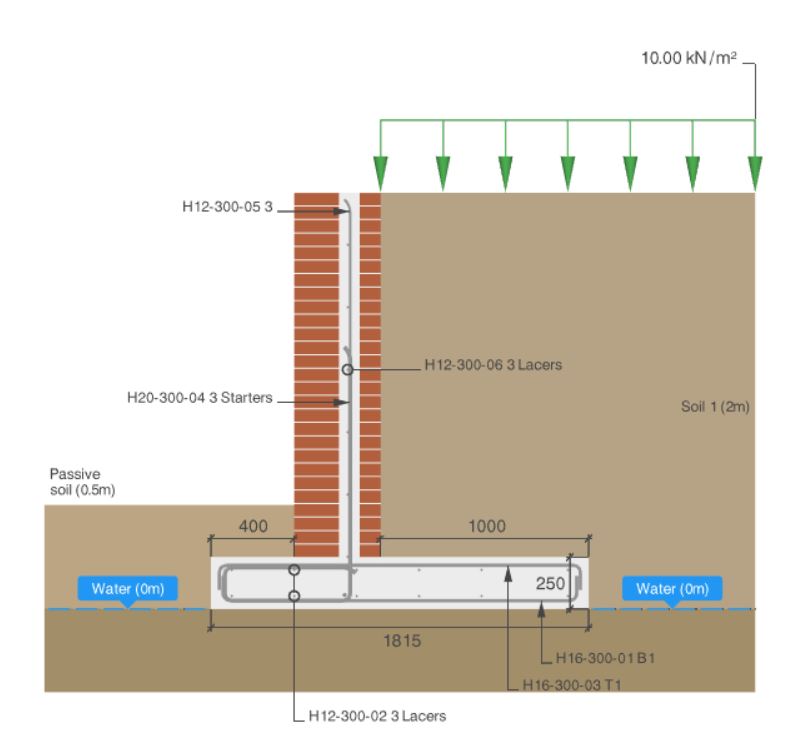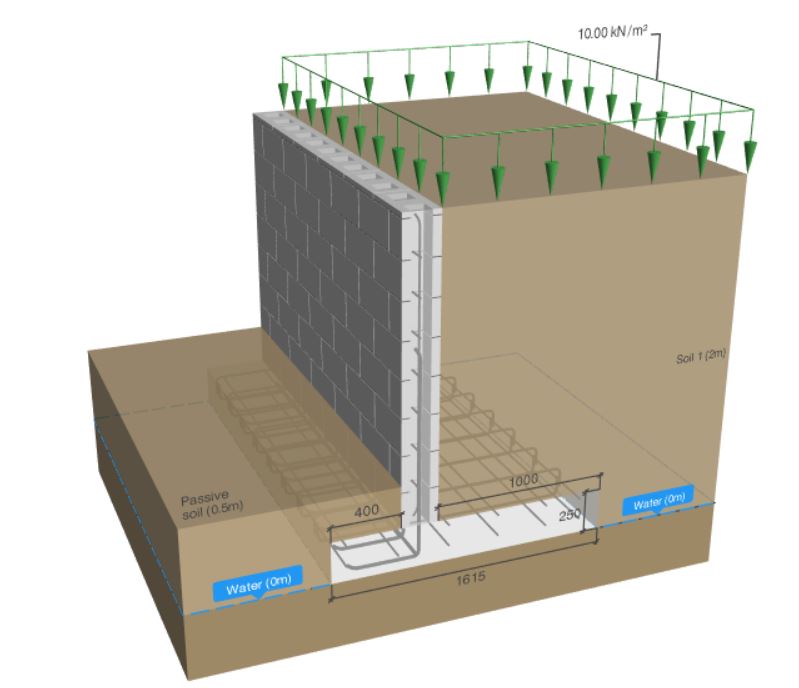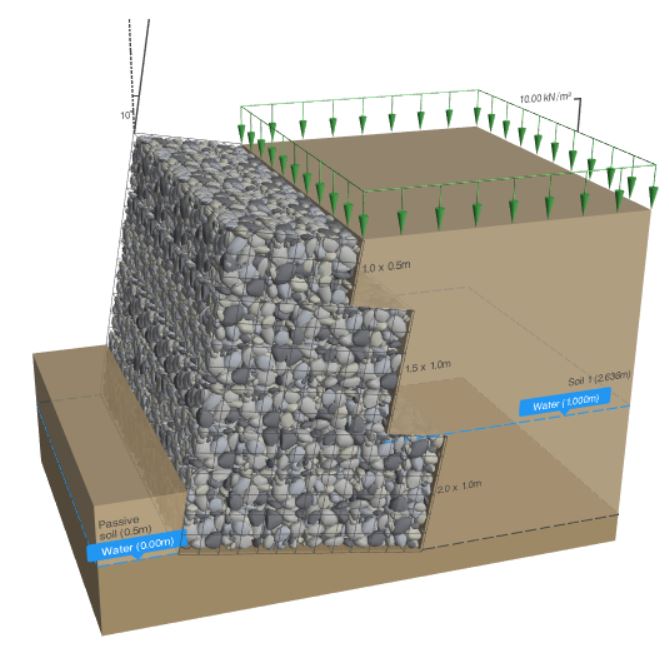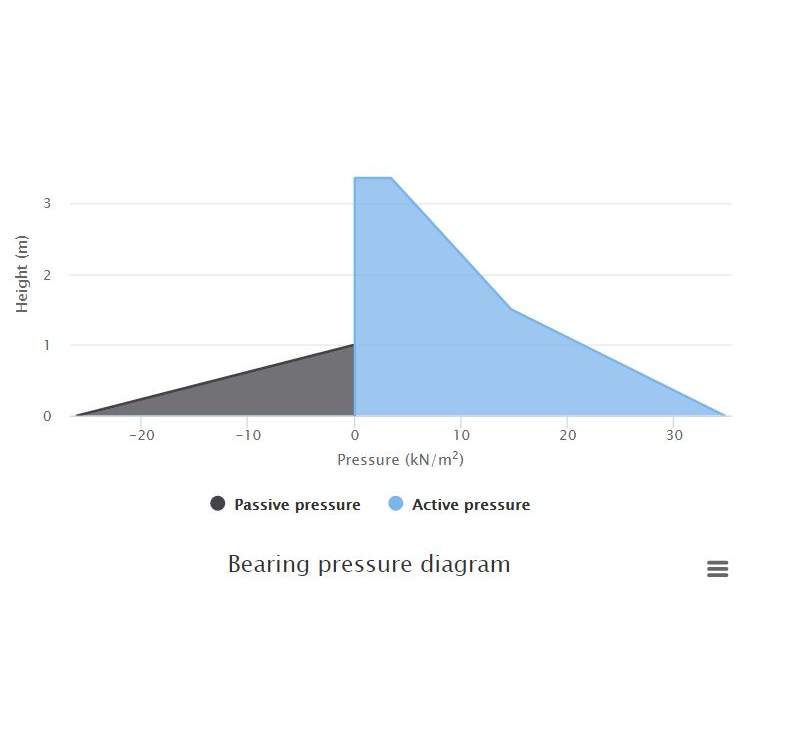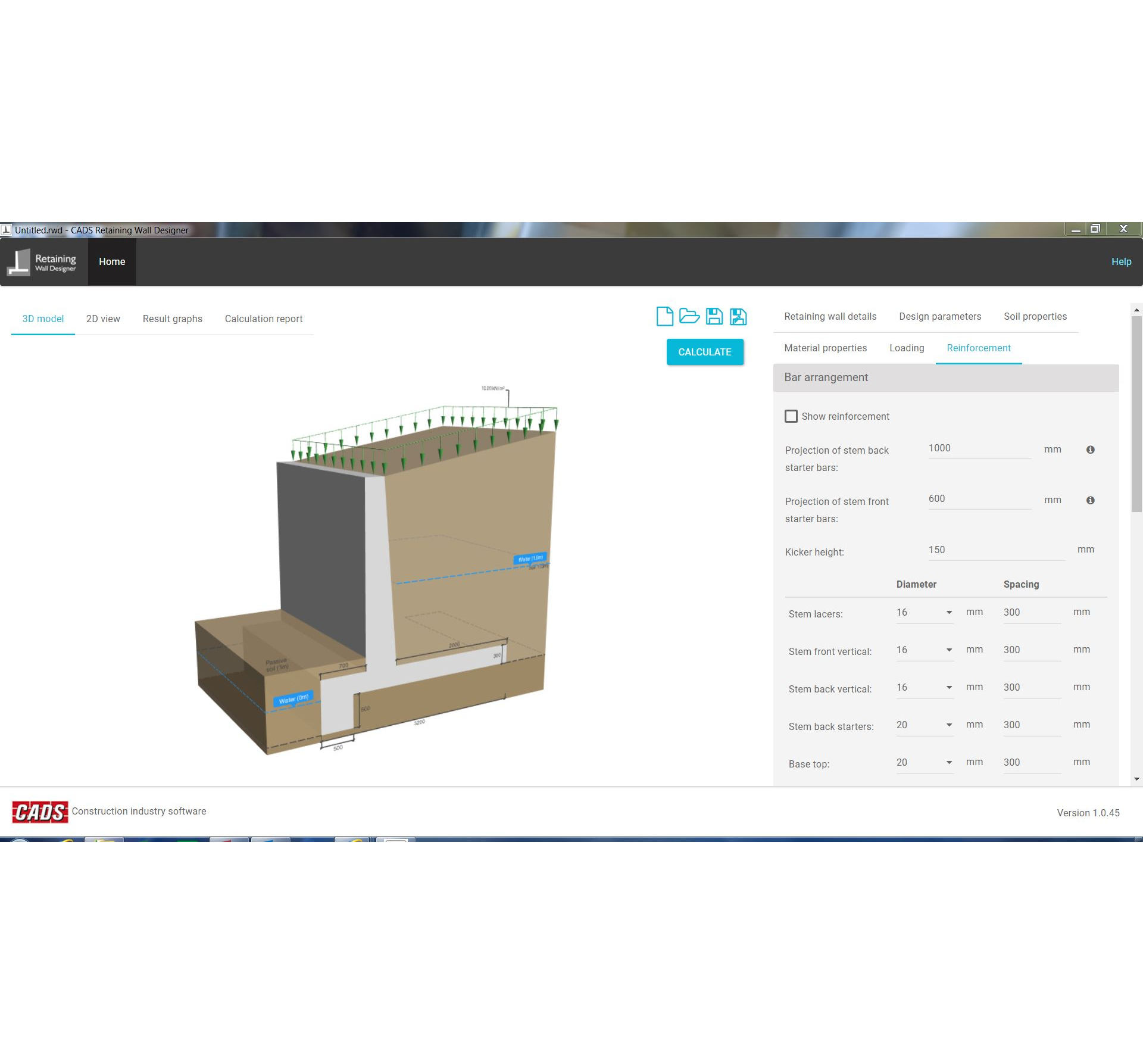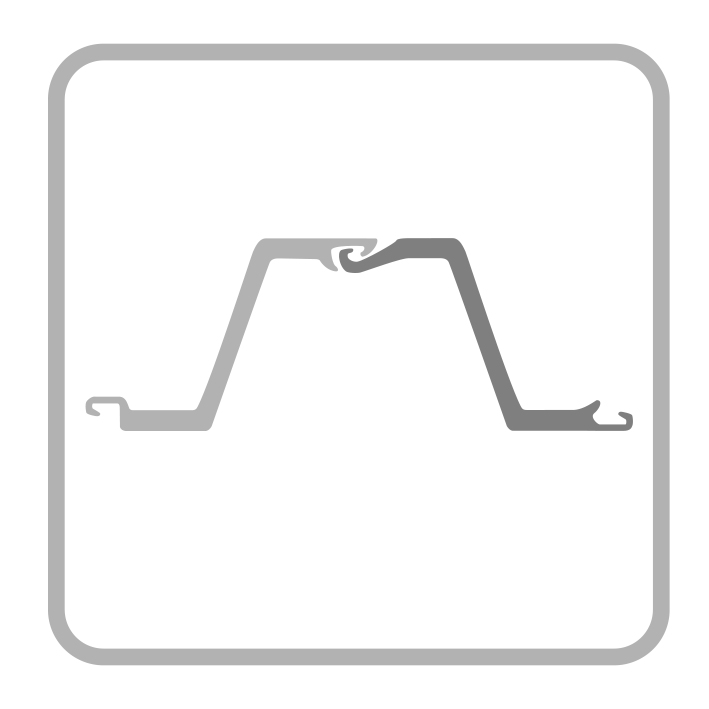Introduction
CADS Retaining Wall Designer assists with the analysis and design of reinforced concrete, reinforced masonry and gabion retaining walls to Eurocode guidance.
Summary
- Calculations available for reinforced concrete, reinforced masonry and gabion retaining walls
- Three kinds of reinforced masonry walls are supported:
- Reinforced concrete cavity
- Reinforced concrete pocket
- Reinforced hollow block
- Guided by Eurocode provisions (EC7, EC6 and EC2), UK National Annexes and the relevant text books
- Earth pressure coefficients can be calculated using two methods:
- EC7 Annex C2
- Coulomb’s theory
- Line loads can be applied to the retaining walls, including horizontal loads above the wall
- Performs stability and strength checks
- Handles multi-layered retained soils
- Optional water table on retained and passive side
- Produces a brief summary calculations report
- Optional, configurable detailed calculations report
- 3D display of structure, soil layers, loads and rebars
- 2D view with reinforcement details
- Earth pressure and bearing pressure graphs
Try Retaining Wall Designer
Video demos
Download a brochure

