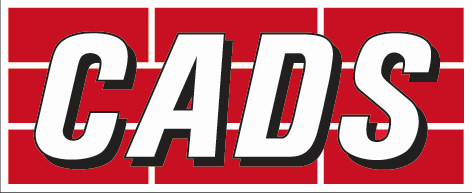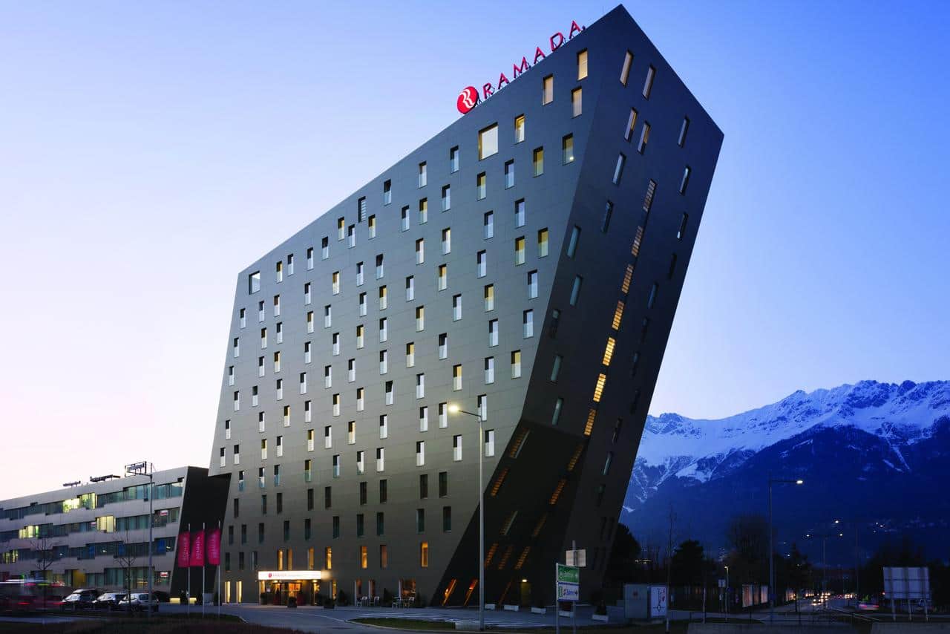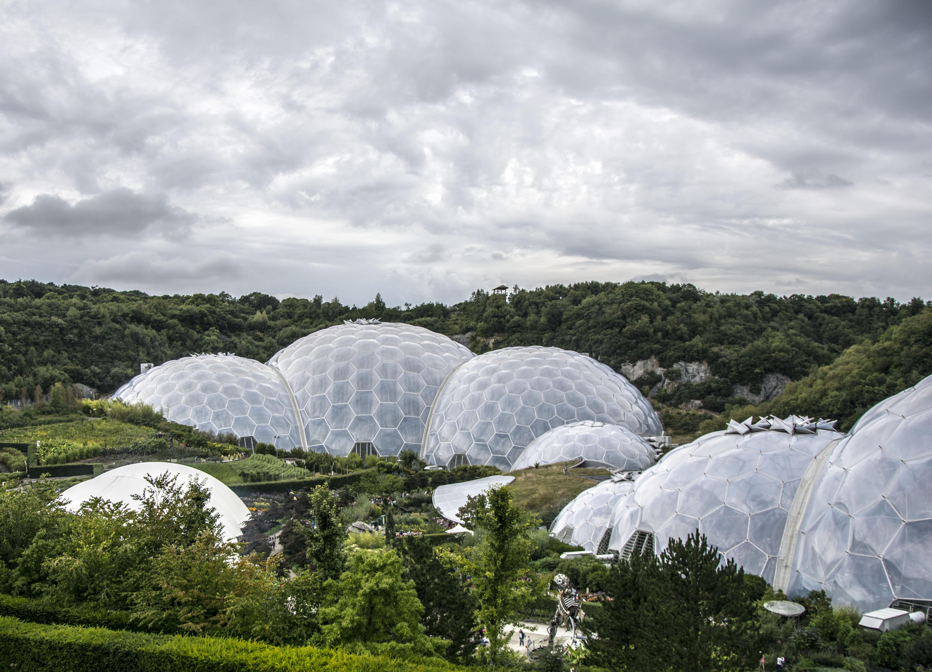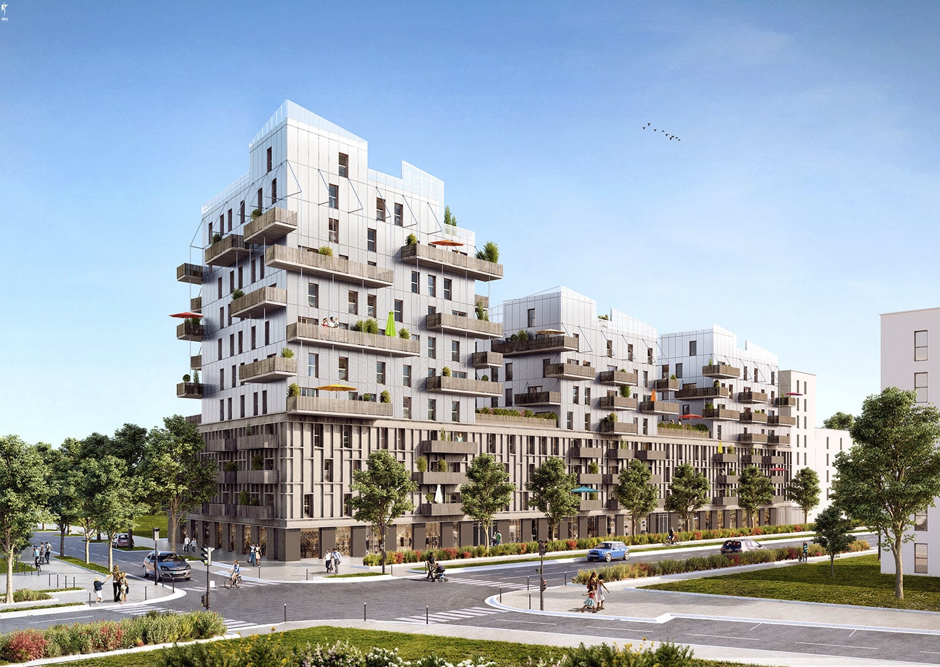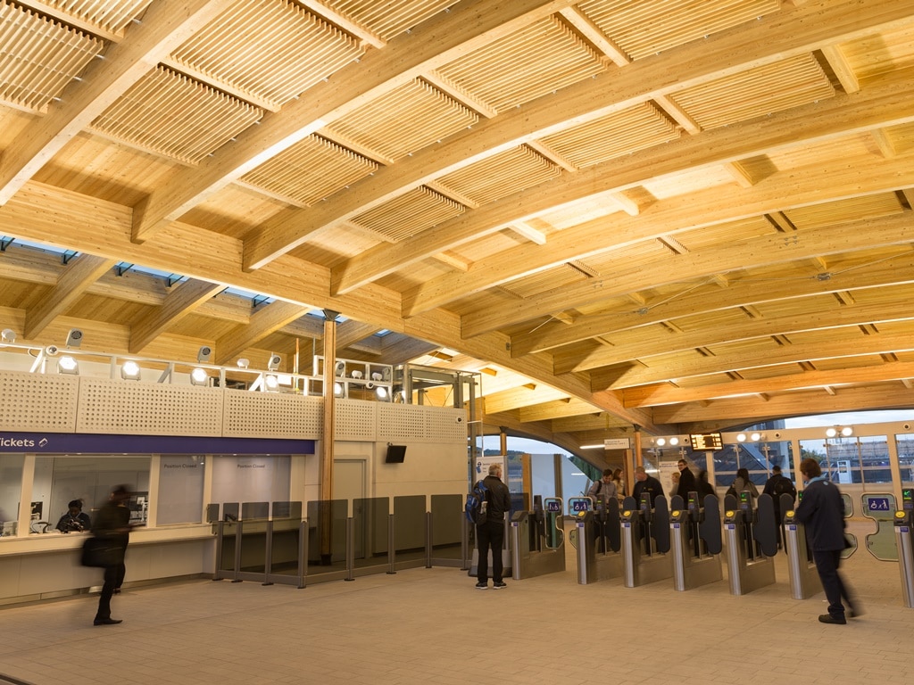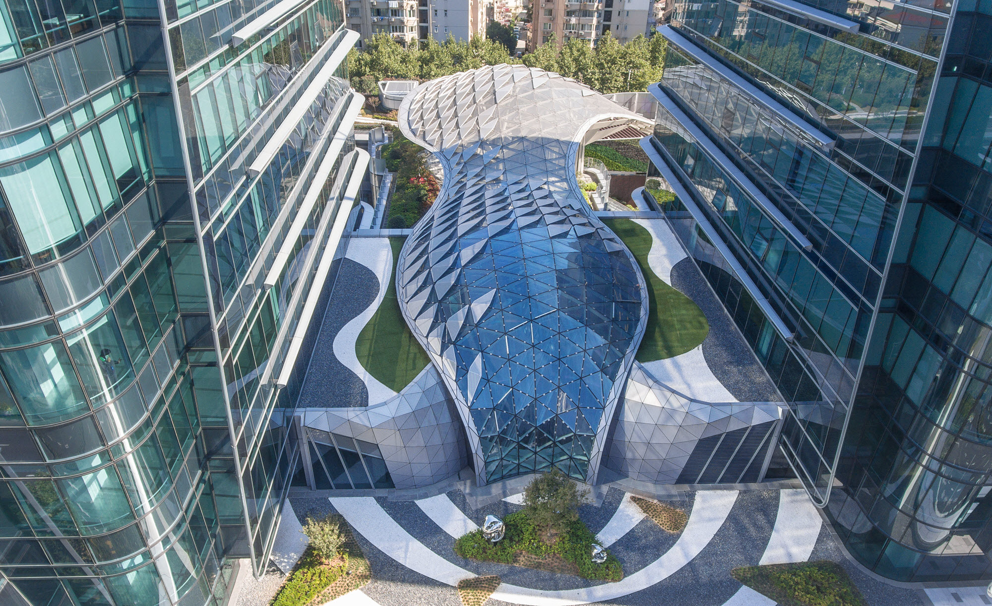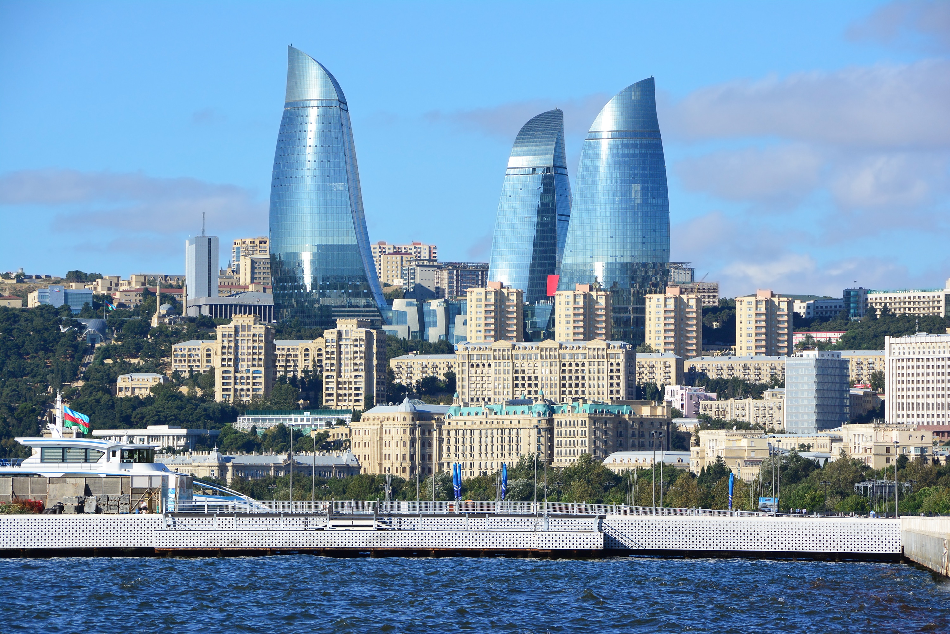
Hotel Ramada, Innsbruck, Austria
RFEM – Concrete
The fourteen-storey hotel is directly facing Olympiaworld, Tyrol’s largest sports and event center. The building represents one of the highest constructions of the beautiful Alpine city. The engineering office in.ge.na was in charge of the testing work, using RFEM to enter the 3D model including loads and to calculate the structure.
Eden Project Rainforest Biome, Cornwall, UK
RSTAB – Steel & Tensile Membranes
The Eden Project in Cornwall, United Kingdom, is a complex of two huge biome buildings consisting of several domes and outdoor gardens. The implementation of Tim Smit’s vision was carried out by MERO-TSK with Nicholas Grimshaw and Partners from London after some preliminary calculations. The greenhouse block consists of four geodesic domes (Buckminster Fuller) which intersect each other. Double-walled ETFE cushions form the domes’ roofing.
l’îlot Bois, Strasbourg, France
RFEM – Cross-Laminated Timber (CLT)
‘Îlot bois de Strasbourg’ is one of the first CLT building project in France that exceeds 30 m in height. This building complex consisting of three high‑rise buildings provides commercial premises on the ground floor and 146 residential units on the upper floors. The structural concept of the building with 11 above-ground floors is based on using several types of the CLT panels, depending on the floor.
Abbey Wood Crossrail Station, London, UK
RFEM – Timber & Steel
Two Dlubal customers have been involved in the project. WIEHAG Holding AG planned, produced and assembled the timber structure and enartec – engineering + architecture performed the structural analysis for the roof structure in RFEM. The roof made of larch and spruce glulam timber with the dimensions 50 m x 55 m has a total area of 1,600 m². Four single-curved primary supporting bars made of glulam timber form the basis of the roof structure.
Xujiahui Commercial Center, Shanghai, China
RSTAB, Steel, Glass & Façades
A remarkable free-form roof structure serves as a skylight in the indoor area of the shopping center and as a canopy in the outdoor area. Novum Structures LLC was responsible for the structural design and final planning as well as for the fabrication and assembly of the entire structure. The total area of the roof is approximately 1,200 m², the cladding consists of triangular units of insulated glass (indoor area) and laminated glass (outdoor area).
Flame Towers, Baku, Azerbaijan
RFEM – Steel, Glass & Façades
The construction consists of three towers which have the shape of a flame with a maximum height of 190 m. The flame shape designed by HOK Architects was inspired by the importance of fire for the town, as there is a high number of oil wells in the region. Werner Sobek Stuttgart was responsible for the steel spires put on the towers as well as for the spectacular façade.
