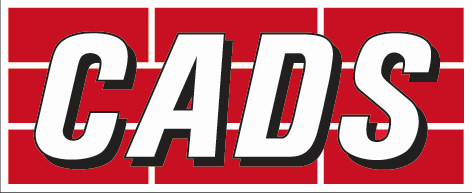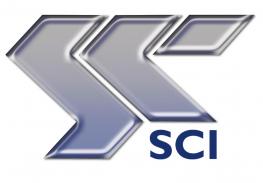
CADS RC3D for Revit demonstration
CADS RC3D has been designed to enhance the placement, annotation and bar marking of reinforcing steel in all kinds of RC structures. Building on the heritage of our world leading detailing and bar listing software CADS RC to extend the powerful reinforcement modelling capabilities of Revit.
CADS RC3D takes the 3D modelling functionality of Revit to the next level allowing rebar to be divided up into particle groups (bar ranges), bar marks to be created and managed, detailed reinforcement (shop) drawings to be created with a single click!
Bar bending schedules are automatically created and material lists exported to external production software file formats such as BVBs, aSa, Soulé and Excel.
Request your demonstration (online or at your office) and free trial now to see how both experienced Revit users and professional RC detailers can quickly and easily model rebar in Revit with our extension.




