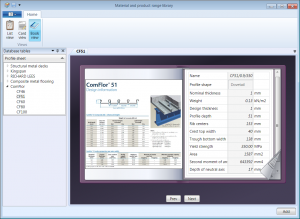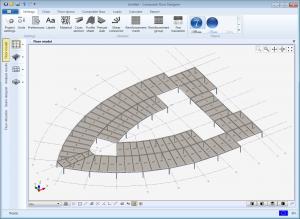CADS Floors Designer
If you need to quickly model, design and analyse a complete set of composite beams, either for profile decks or for precast concrete floors, and integrate it into your BIM workflow then take a look at CADS Floors Designer.
CADS Floors Designer (CFD) is a sophisticated application that allows Structural Engineers to model, analyse, design and check a complete set of composite beams, either for profile decks or for precast concrete floors. It is exclusively developed to support Eurocode 4, with bi-directional links to Revit.






