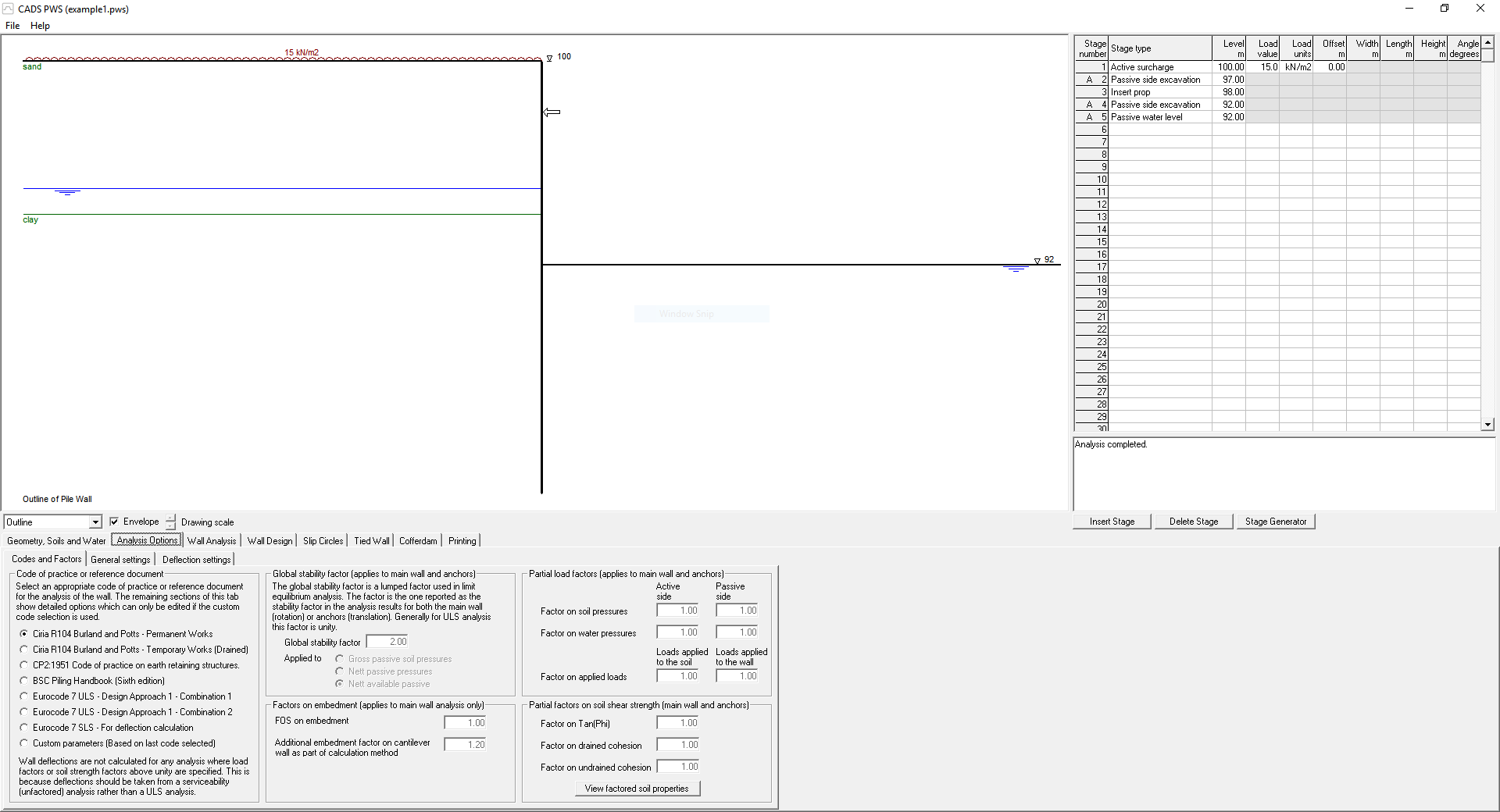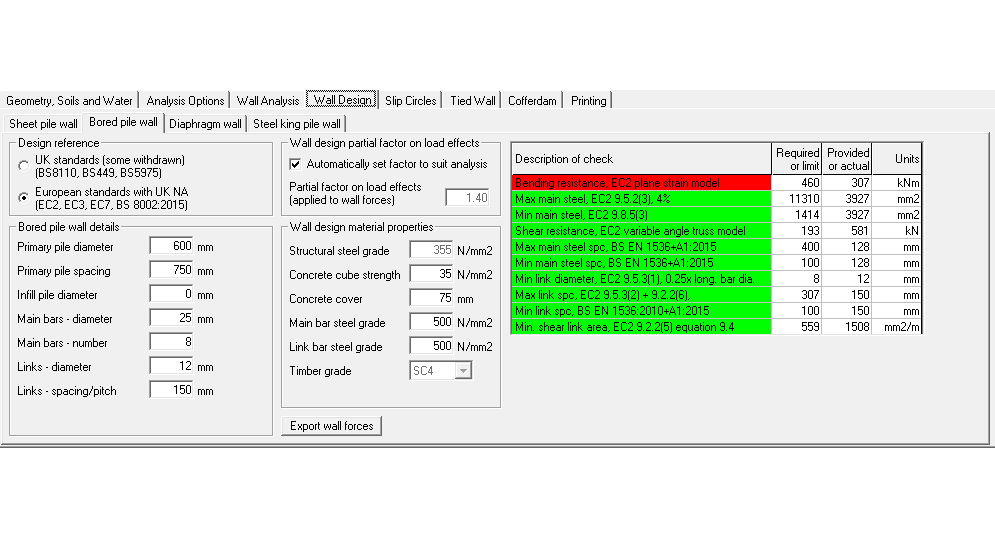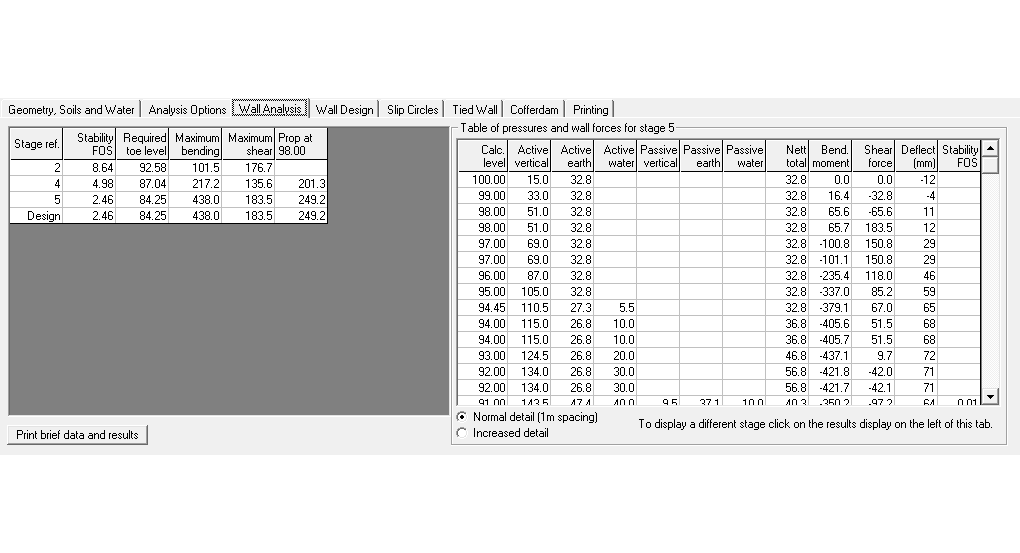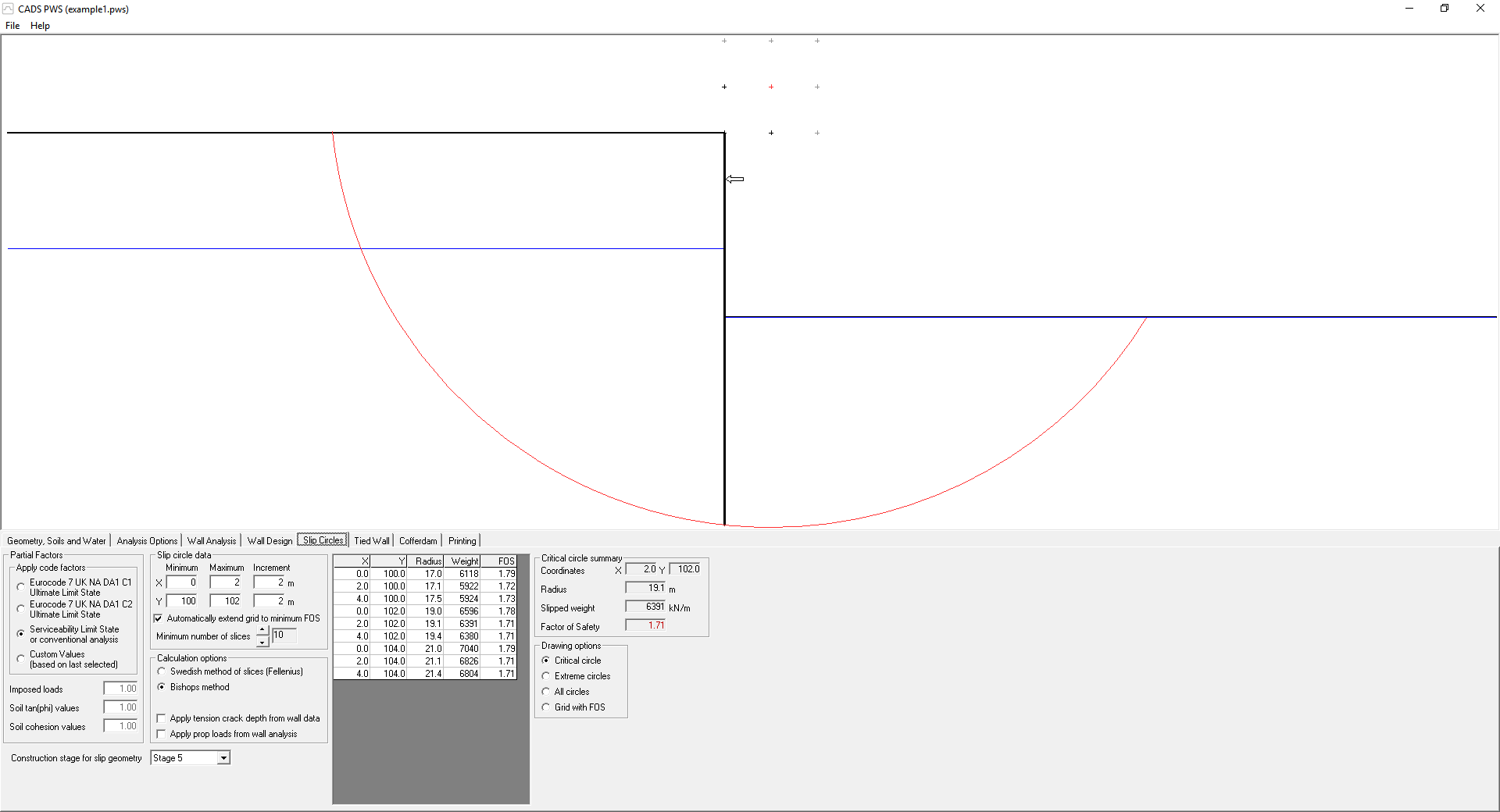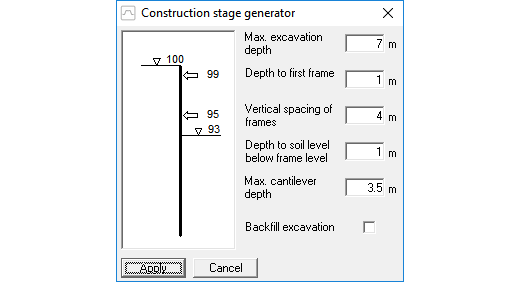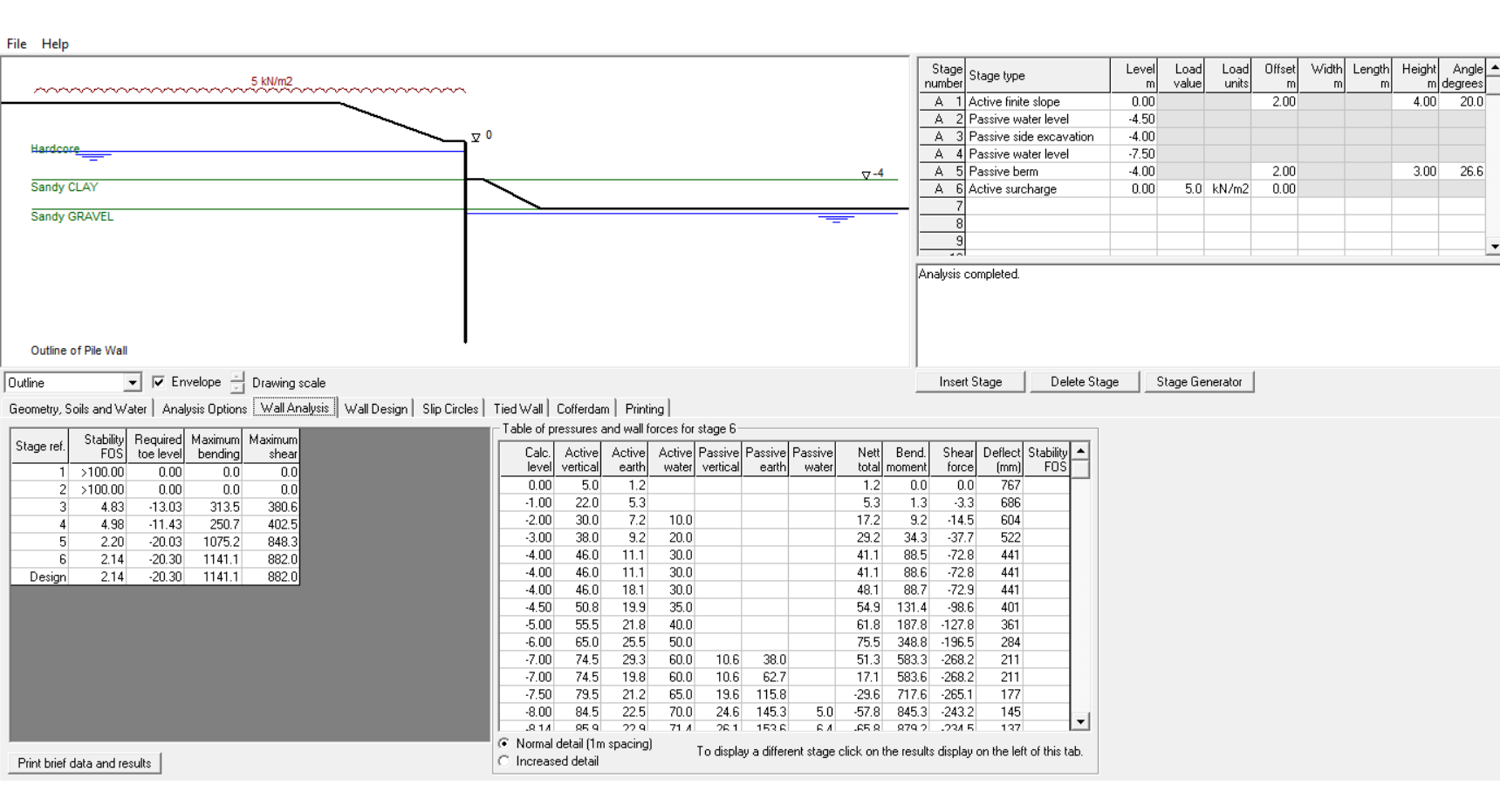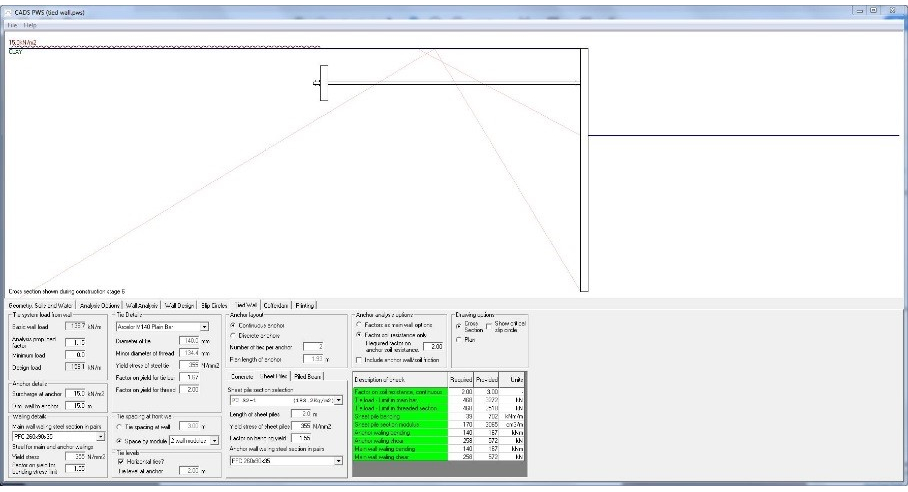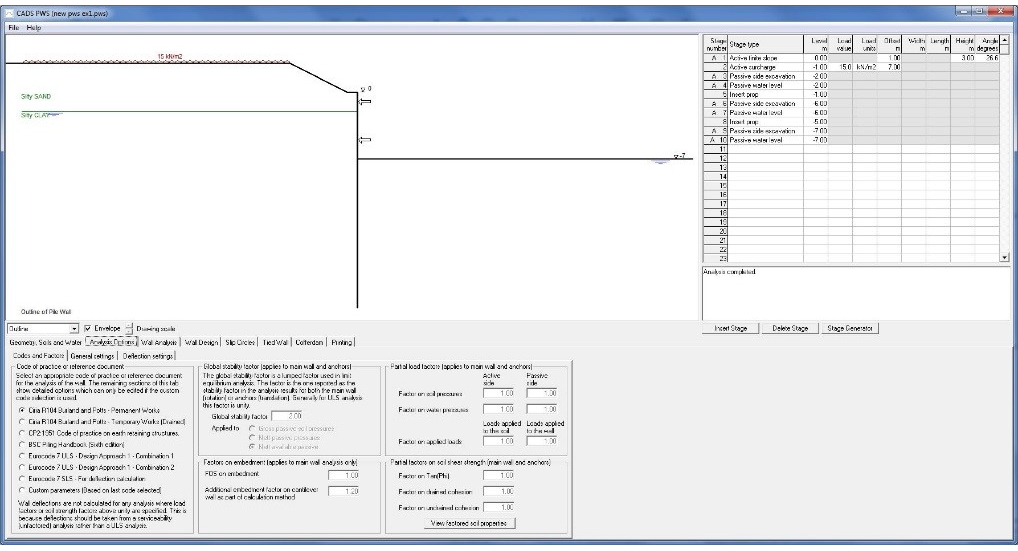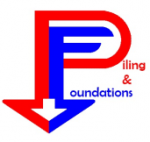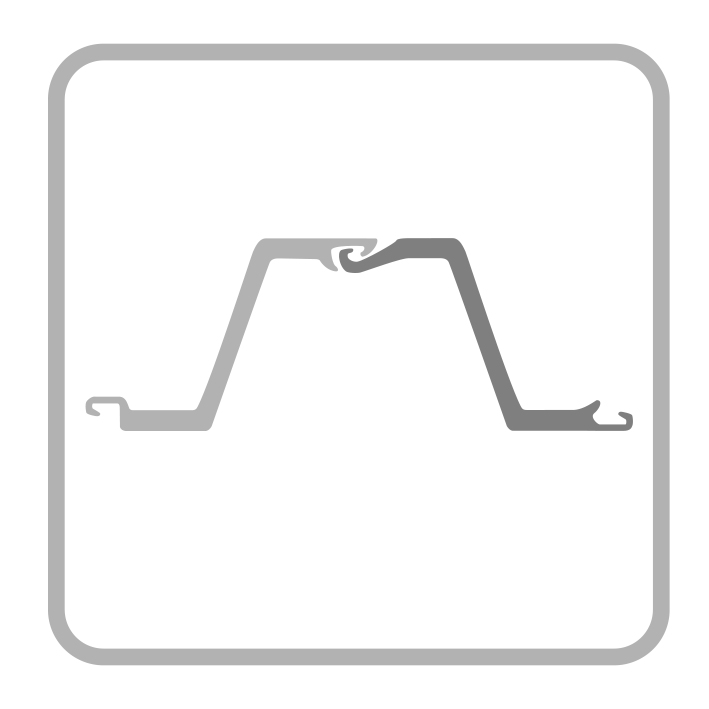Introduction
CADS Piled Wall Suite consists of a series of dynamically linked software modules for the analysis and design of embedded walls in concrete or steel in accordance with both the Eurocodes and British Standards. The program is a practical design tool for engineers, allowing them to explore the effects of changing construction stages with ease and provides the figures needed to complete the handover certificate..
Summary
- Includes analysis and design for sheet piles, king piles, contiguous and secant bored piles and diaphragm walls
- Analysis options: BSC Handbook, CIRIA104 (Burland & Potts), CP2 approach and EC2, 3 & 7 UK National Annex (design approaches 1.1. and 1.2)
- Construction stages/props easily defined to model the typical construction process
- Comprehensive soils library and soil generator
- Option for soil pressures in accordance with CIRIA C517 (modified Rankine profiles) and EC7
- Low propped wall analysis in accordance with Arcelor Piling Handbook
- Option to factor passive resistances in walls cantilevering below the bottom frame
- Cofferdam design and detailing option
- Slip circle module with automatic slip data creation (optional)
- Tied wall design module with design of ties and anchorages
- Finite slopes on the active side of the wall & berms on the passive side of the wall
- Results can be output directly to a printer or linked to AutoCAD via dxf output
Enquire about Piled Wall Suite
Video demos
Download a brochure
Full description
PWS has an exciting new single screen interface to make navigation through the input process even simpler. Tabbed dialogs laid out in a logical and chronological order, provide an intuitive input experience.
- CIRIA R104 (Burland and Potts) Permanent Works
- CIRIAR104 (Burland and Potts) Temporary Works (drained)
- CP2:1951 Code of practice for earth retaining structures
- BSC Piling Handbook (Sixth Edition)
- Eurocode 7 ULS Design Approach 1 Combination 1
- Eurocode 7 ULS Design Approach 1 Combination 2
- Eurocode 7 SLS For deflection calculation
- Custom parameters (based on last code selected)
CADS PWS allows the construction sequence of the wall to be quickly defined so that the factor of safety, bending moment, shear force and deflection envelopes for the entire sequence can be automatically generated and critical values transferred to the wall design module.
Properties of either cohesive or cohesionless, drained or undrained soils can be user input or automatically created using the soil property generator and soils library. Soil strength is defined by Ka, Kac, Kp, Kpc and cohesion values, soil stiffness in terms of Young’s Modulus and Poisson’s ratio. It is also possible to include linear variation of cohesion and Young’s Modulus with depth. Soil pressure can be derived from BS8002 charts, Eurocode 7 numerical method, Ciria C517 (Rankine style pressure diagram for multiple propped walls) or user defined.
The Cofferdam module allows the analysis, design and drawing of cofferdam frames which can be output to CAD software via dxf files. Users can configure the internal frame layout in terms of numbers of struts and length of bracing members.
A slip circle module is available which automatically generates the data and carries out an analysis to determine the global stability of the wall.
The optional new tied wall analysis module can check tie capacities and spacings. The dead man anchors can comprise balanced sheet pile anchors, concrete blocks or beams restrained by raking piles. This versatile module allows a wide range of geometry including continuous or isolated anchors with raking ties. Tie spacings can be user defined as multiples of the pile centres taken from the section sizes used in the main wall design.
All input and output data can be configured by the user to allow the user to produce as much or as little printout as is required. Diagrams of wall cross sections and cofferdam plan views can be exported via dxf to any CAD program.

