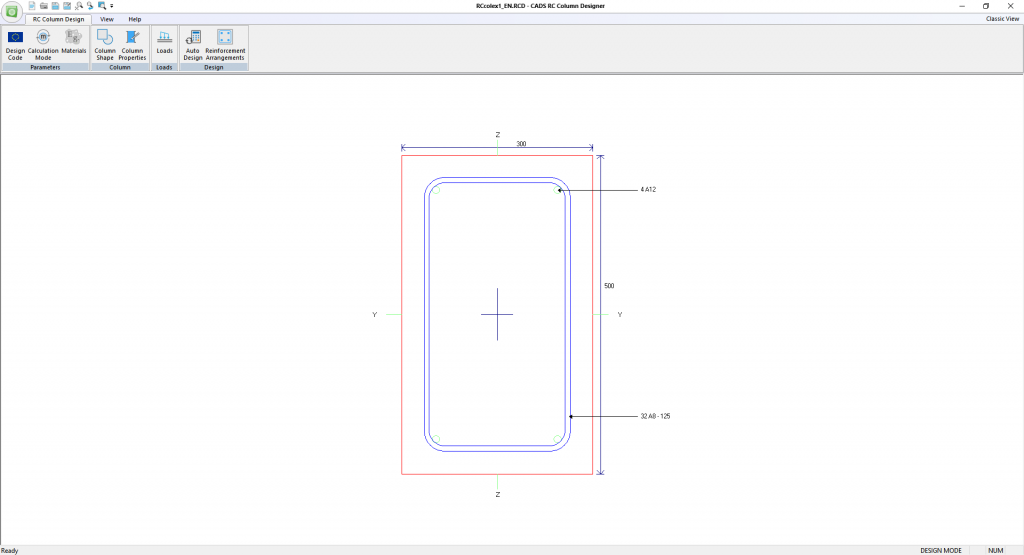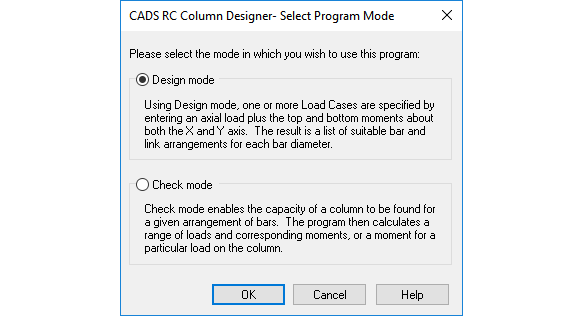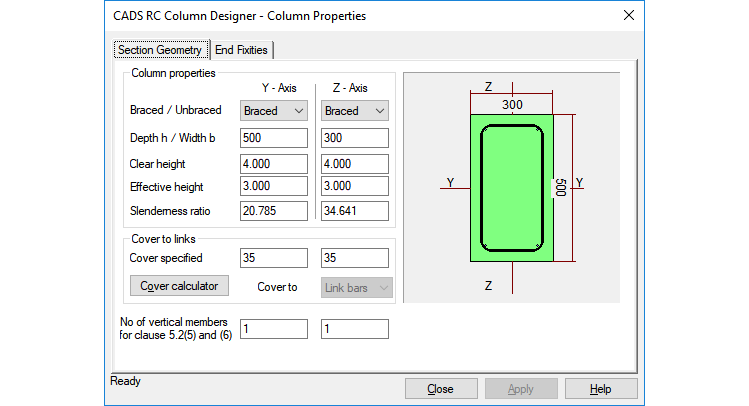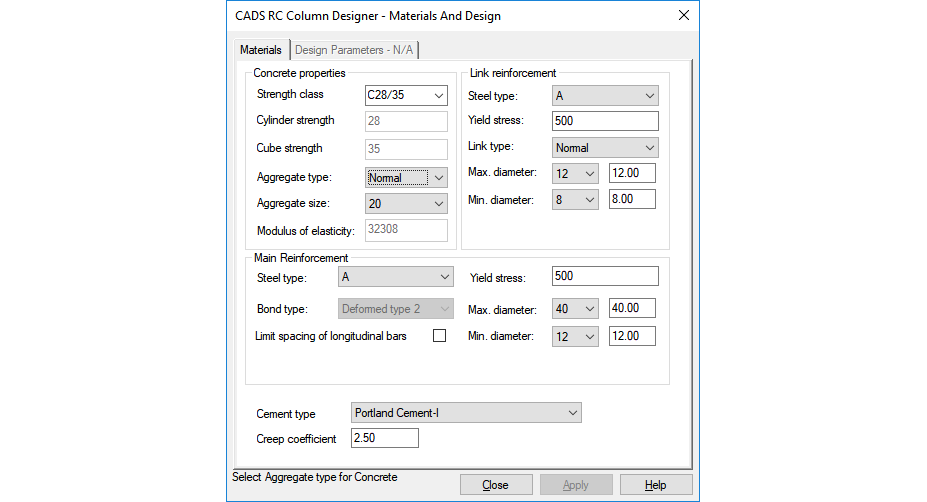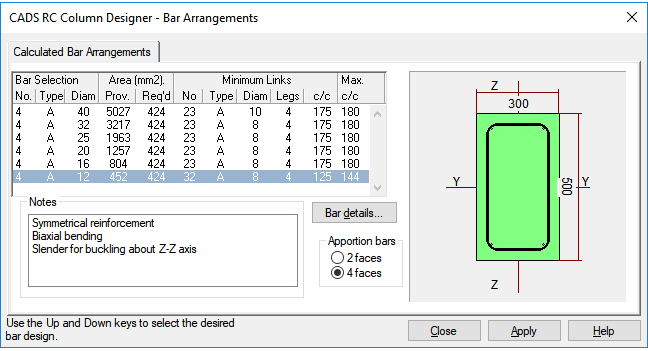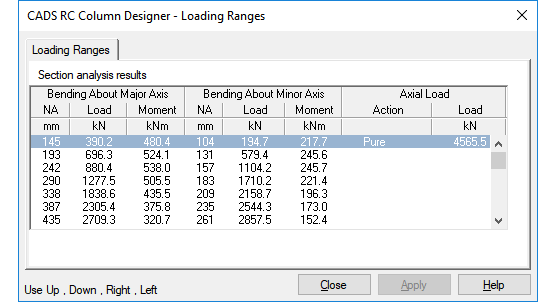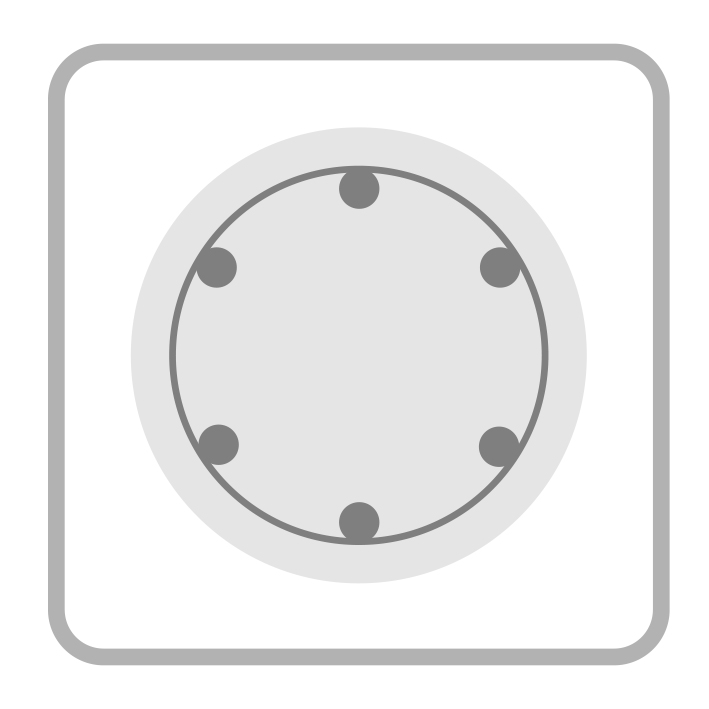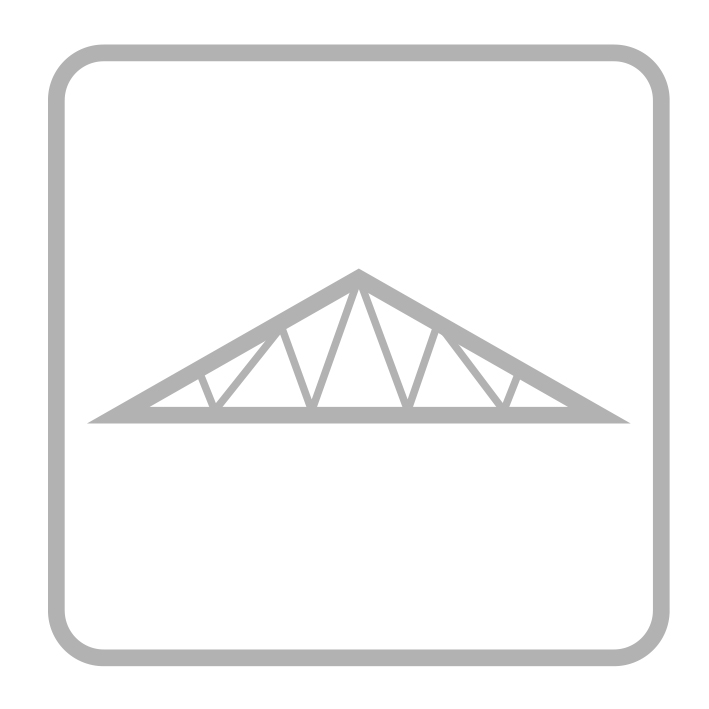Introduction
CADS RC Column Designer is a software application for the analysis and design of reinforced concrete columns.
The program can operate in ‘stand-alone’ mode (user input) or import data from frame analysis programs such as CADS A3D MAX. Once completed, the design data, results and diagrams may be printed on headed calculation sheet style pages, exported to Word and can be detailed and scheduled automatically in AutoCAD by the CADS RC Column Detailer.
Summary
- BS 8110 and EC2
- Automatic design or check mode
- Data import from analysis software
- Automatic detailing in AutoCAD
- Part of an integrated design suite
- Square rectangular or circular column sections
- Stocky or slender columns
- Links to CADS analysis, design and detailing software
Full description
Input of column properties, end conditions (fixed, partial, nominal or free), and clear column height automatically generates the effective height and slenderness ratio. Concrete and reinforcement properties, such as concrete strength, aggregate size/weight, maximum, minimum and preferred diameters for main bars and links can also be entered. A cover calculator automatically assesses cover required according to fire and durability parameters.
The software may be used in two ways. Design mode finds a choice of bar arrangements which will resist specified axial loads and moments, whereas check mode determines the range of load and moments that a column with specified arrangement of bars will resist.
The program is best used interactively and displays a summary of results for all the bar diameters within the range specified, highlighting the most economical main bar and link reinforcement solution in a diagram. A notes panel below the bar arrangement diagram displays the basis of the design, e.g. slender or uniaxial. The user’s preferred bar arrangement may be selected with the mouse and the bar details button opens a display which gives the full reinforcement data.
CADS RC Column Designer is a popular stand-alone application that can also be purchased and used as part of the CADS Structural Engineering suite. By using the dynamic windows linking from CADS A3D MAX all of the data for the column design can be imported by dragging the column from CADS A3D MAX onto CADS RC Column Designer. Alternatively, CADS A3D MAX supports integrated batch processing and grouping of multiple columns if CADS RC Column Designer is installed on the same computer or network. Detailed AutoCAD drawings and bar bending schedules may be produced automatically by CADS RC from the design results.
Simply click on the appropriate items, user defined A4 titled and numbered calculation style sheets will display the required input data, results and diagrams. A header block is at the top of all pages and, to give a professional finish, can be customised with an image, such as company name or logo. The header can also include details such as, date, job number and reference, designed/checked by, and revision number. It also exports to Word for integration into a project calculation file.

