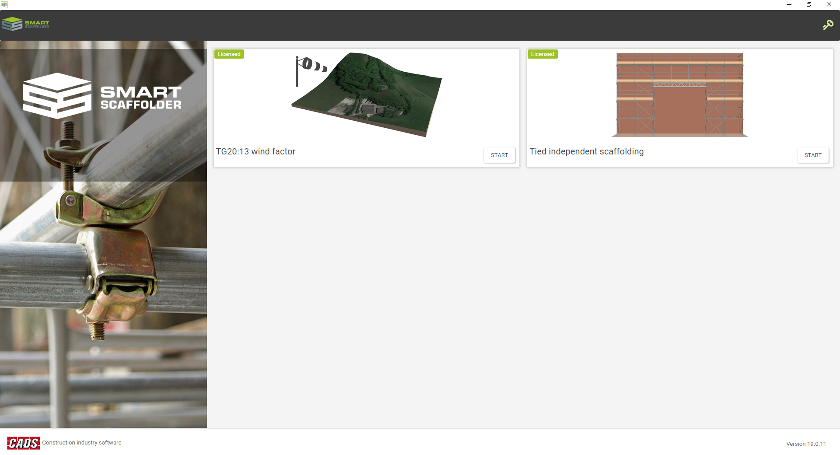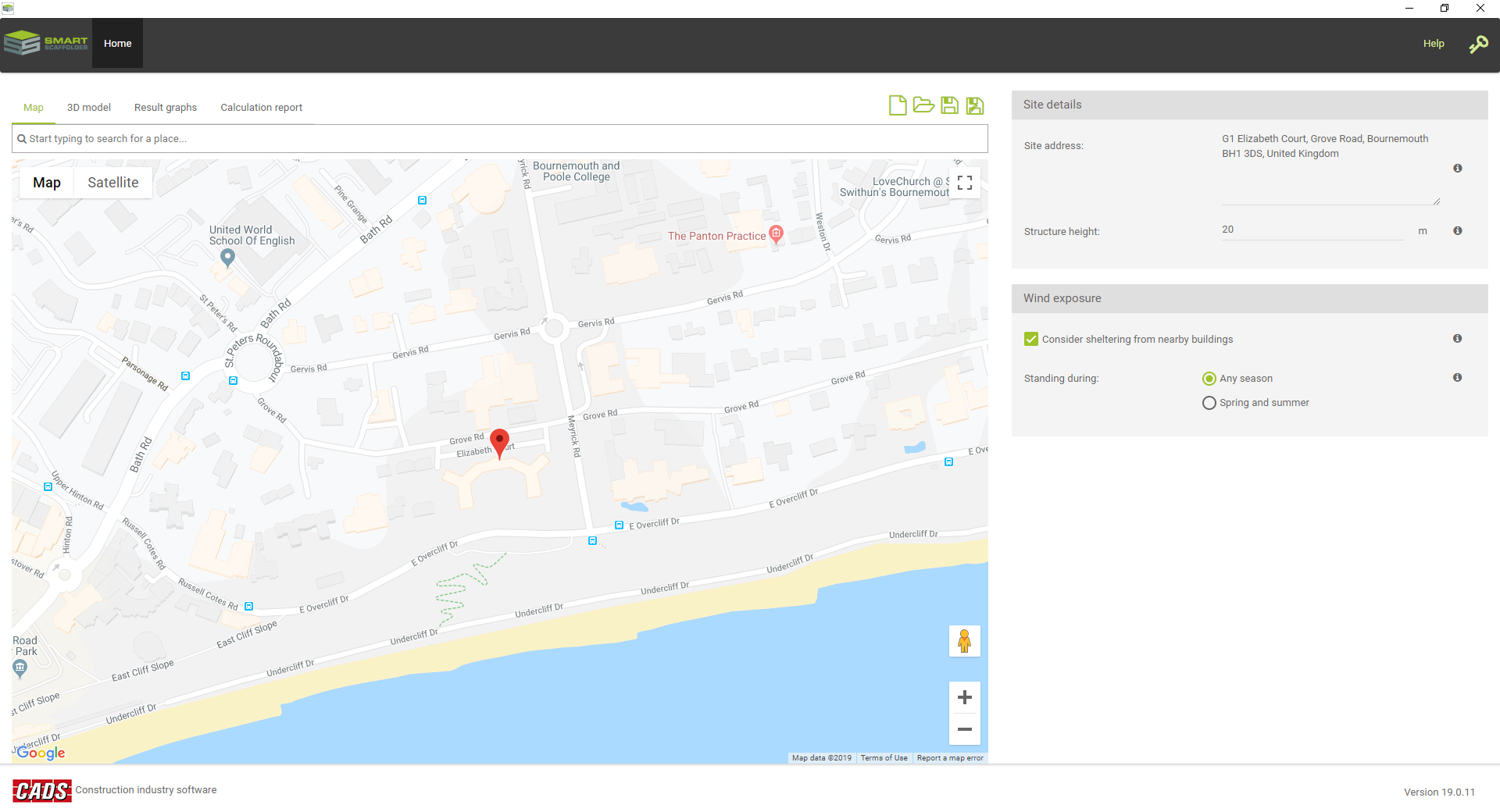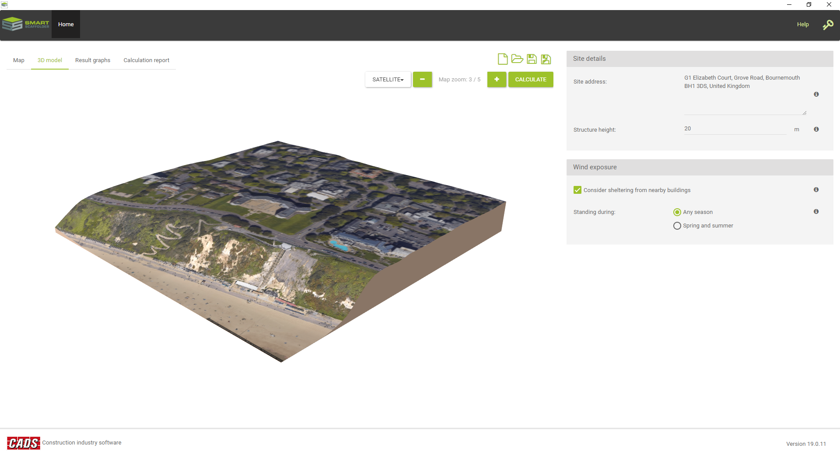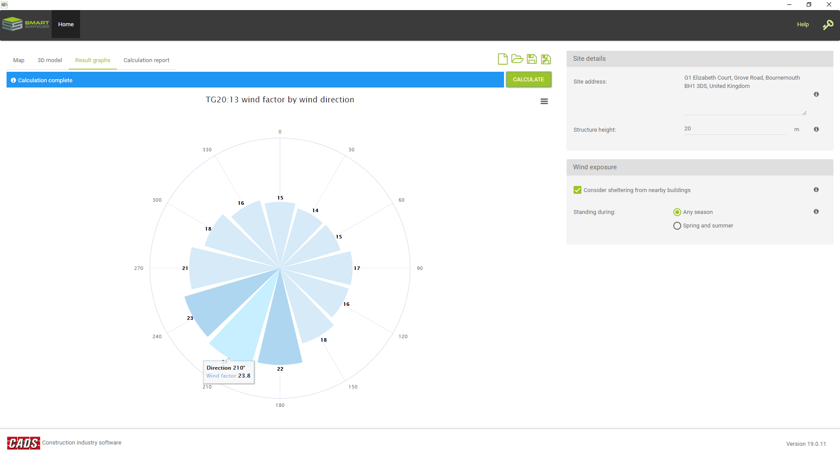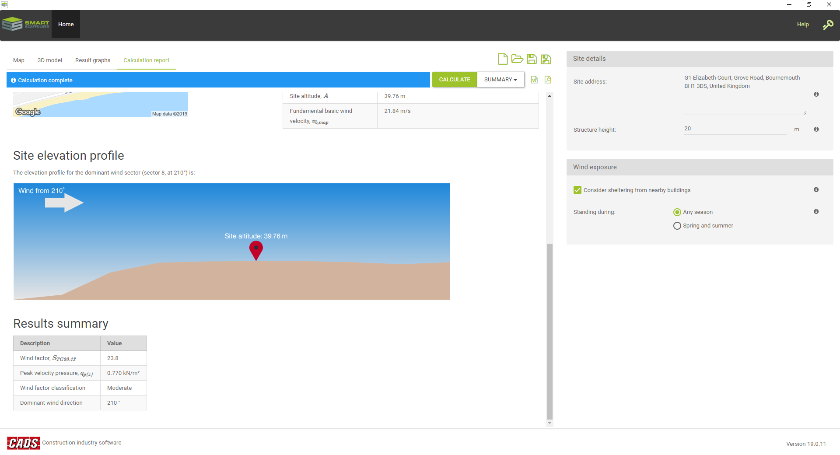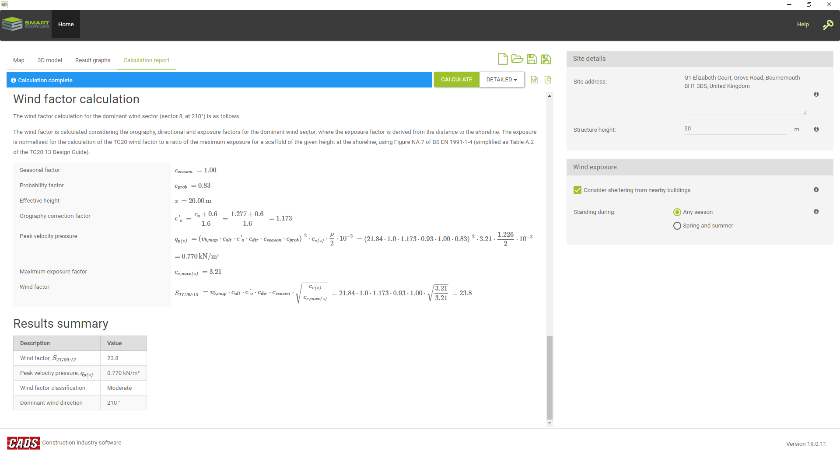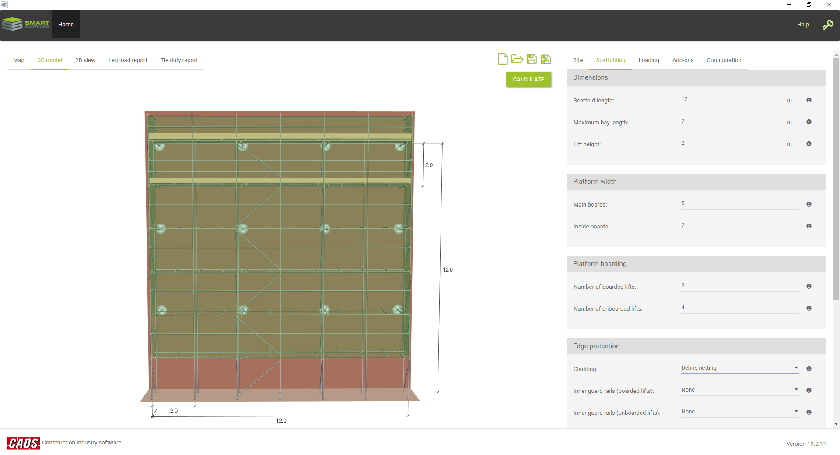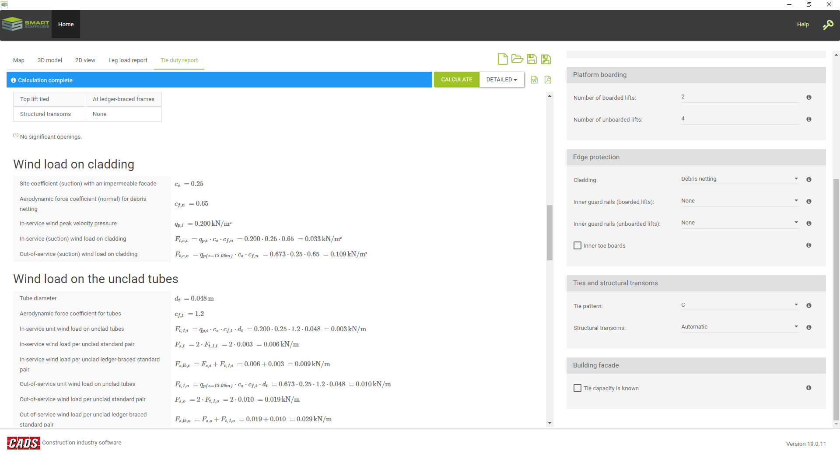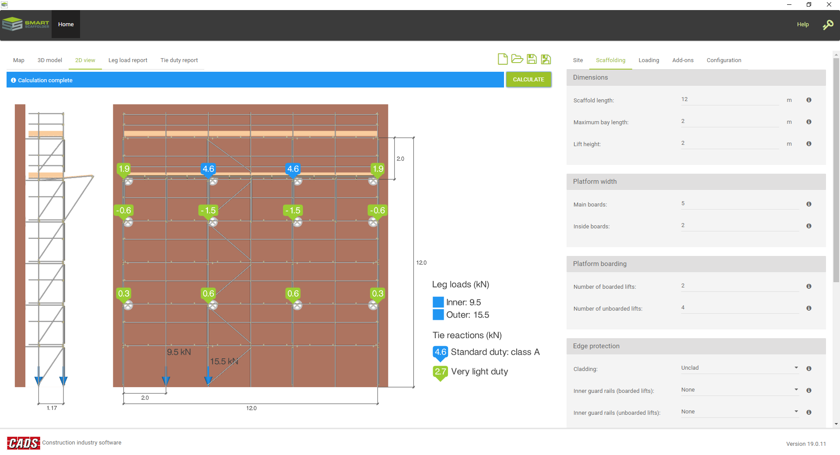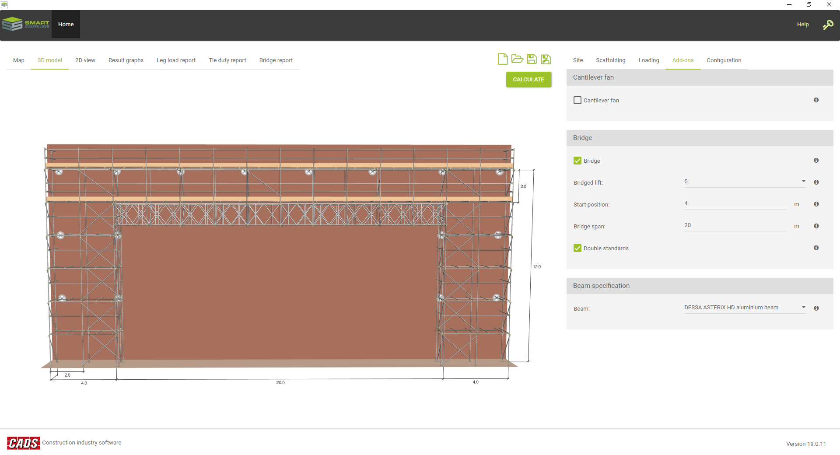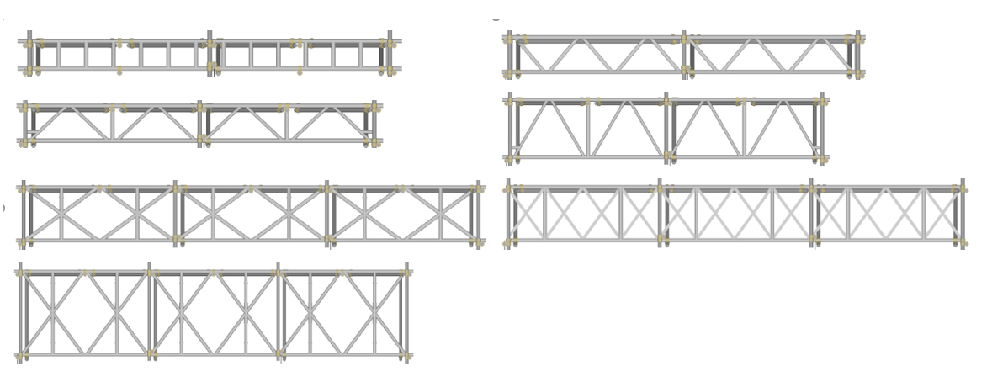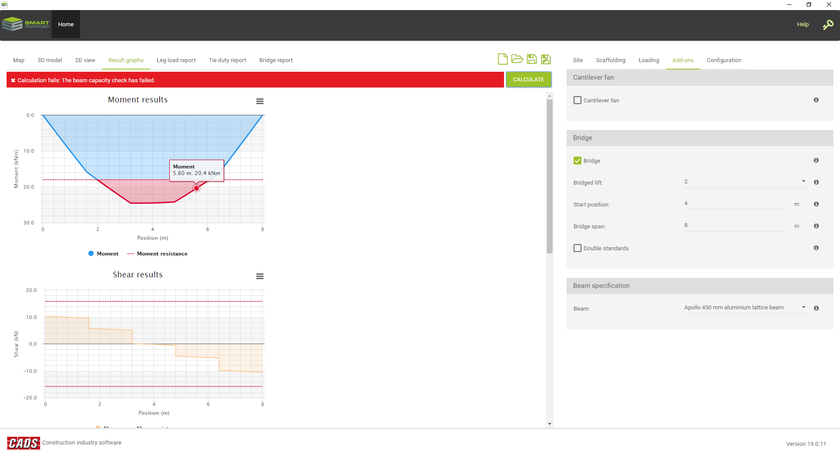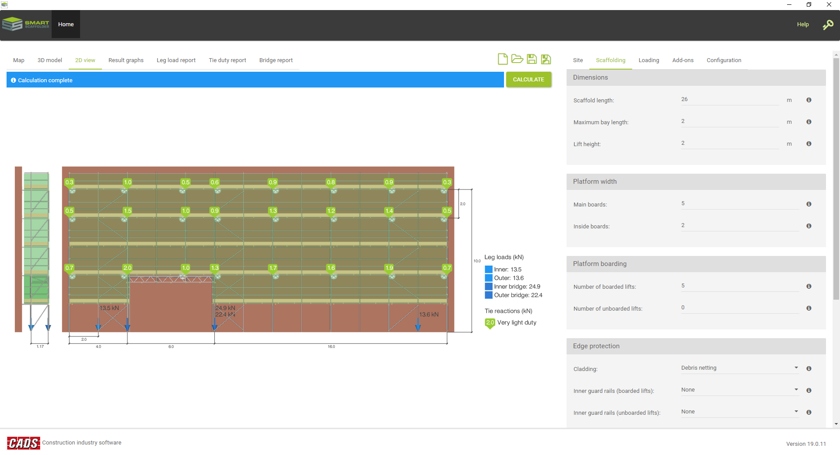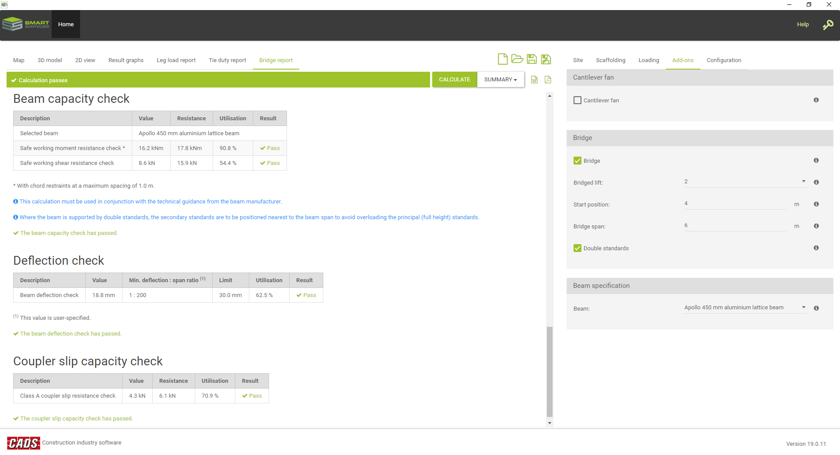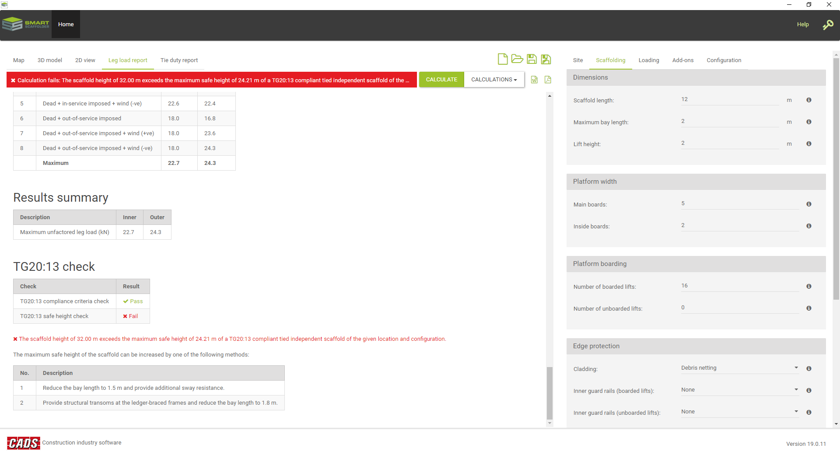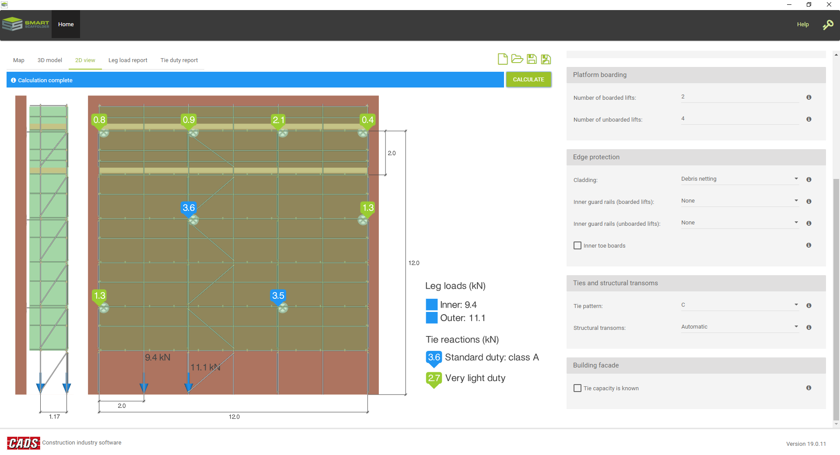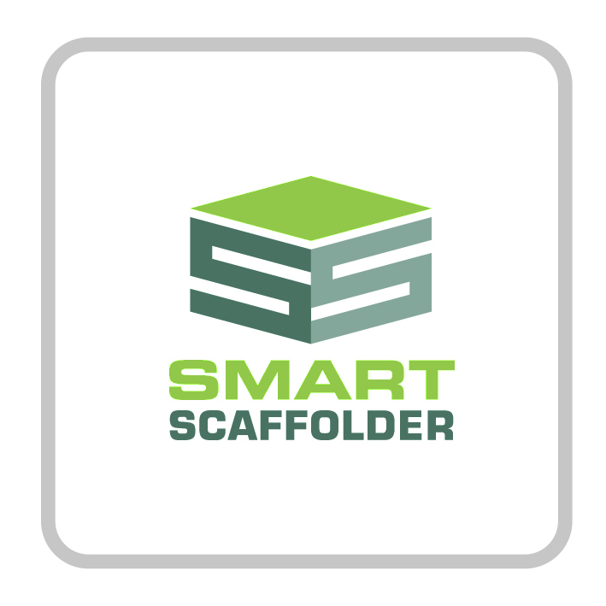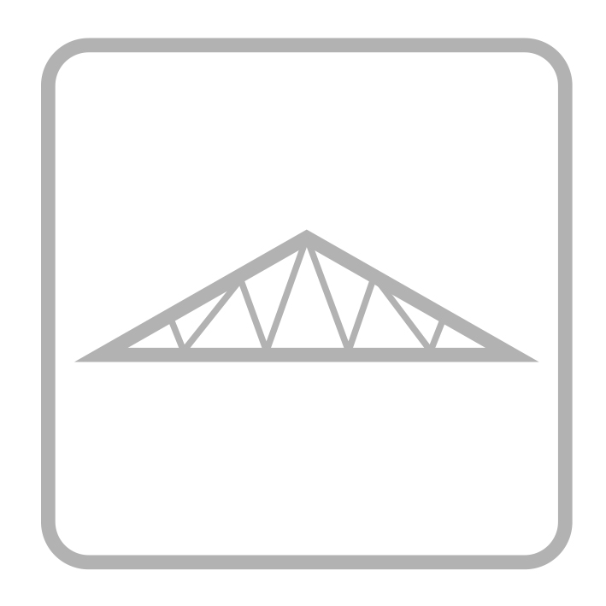Introduction
SMART Calculations allows the rapid calculation of a tube and fitting independent scaffold’s leg loads, tie duty and bridge beam checks as well as the site’s TG20:21 wind factor and shows the equations as well as the results. The application is an ideal companion to SMART Estimator’s Check IT TG20:21 or the NASC’s eGuide when a client wants calculations as well as a compliance summary.
Summary
- Automatically calculates the TG20:21 wind factor and the peak velocity pressure for a site
- Also compatible with BS 5975:2008 + A1:2011 – Code of practice for temporary works
- Supports TG20:21 tie patterns and checks the tie duty against the building façade capacity if known
- Calculates the leg loads for independent scaffold at the critical standard, for the foundation’s design and at the standards supporting the bridge
- Calculates the leg loads for independent scaffold at the critical standard, for the foundation’s design and at the standards supporting the bridge
- Supports a wide range of options such as part boarded, inner and outer edge protection and scaffolds of various dimensions
- The following are calculated for a bridge: load takedown onto the beam, the moment and shear effects against a beam’s capacities, the slip forces in the couplers and includes the effects of vertical and horizontal loads
- Includes manufacturers’ catalogues of scaffold beams
Full description
- Automatically calculates the TG20:21 wind factor for a site
- Also compatible with BS 5975:2008 + A1:2011 code of practice for temporary works
- Calculates the peak velocity pressure
- Shows equations for submission to a Temporary Works department
- Includes a 3D render of the site topography
- Graphical wind rose chart
- Automatic assessment of:
- Site altitude
- Topography
- The distance to the shoreline
- Whether the site is in a town, the countryside or by the sea
- The distance within town terrain
- Calculates the tie duty for independent scaffolding
- Supports TG20:21 tie patterns
- Automatic wind factor assessment from the site location
- Checks the tie duty against the building façade capacity if it’s known
- Checks in-service wind, out-of-service wind and notional loads
- Supports:
- Unclad scaffolding, brick guards, debris netting and sheeting
- Impermeable or permeable facades
- An optional cantilever fan
- An optional bridged opening
- Calculates the leg loads for independent scaffolding
- Calculates:
- The leg load at the critical standard for the scaffold design
- The leg load for foundation design, including the effect of horizontal loading
- The leg loads at the standards supporting a bridge
- Supports:
- Scaffolds of various dimensions: bay length, lift height, width, inside boards
- Fully boarded or part boarded scaffolds
- Options for inner and outer edge protection
- BS EN 12811-1 load classes 1 – 4
- Light loaded or fully loaded inside boards
- An optional cantilever fan
- An optional bridged opening
- Horizontal loading from in-service wind, out-of-service wind and notional loads
- Checks a bridged opening in tube and fitting independent scaffolding
- Calculations:
- The load takedown onto the beam
- Checks the moment and shear effects against the beam’s capacities
- Checks the slip forces in the couplers supporting the beam and puncheons for EN 74 Class A or B couplers
- The load takedown for foundation design
- Includes the effects of vertical and horizontal loads
- Includes manufacturers’ catalogues of scaffold beams
- Presently: Apollo, DESSA, Generation, TRAD, plus TG20:21 compliant beams
- Includes steel and aluminium beams with depths from 305 – 1330 mm
- User-definable custom beams are supported
- Bridge spans of up to 20 metres (depending on the chosen beam)
- Calculation report includes beam lacing and bracing diagram
- Diagrams included for moments, shears and coupler slip forces

