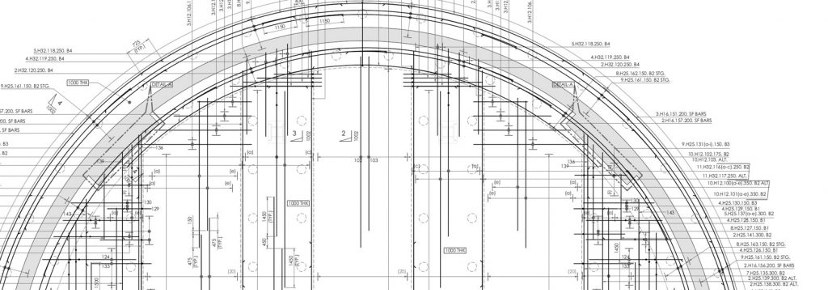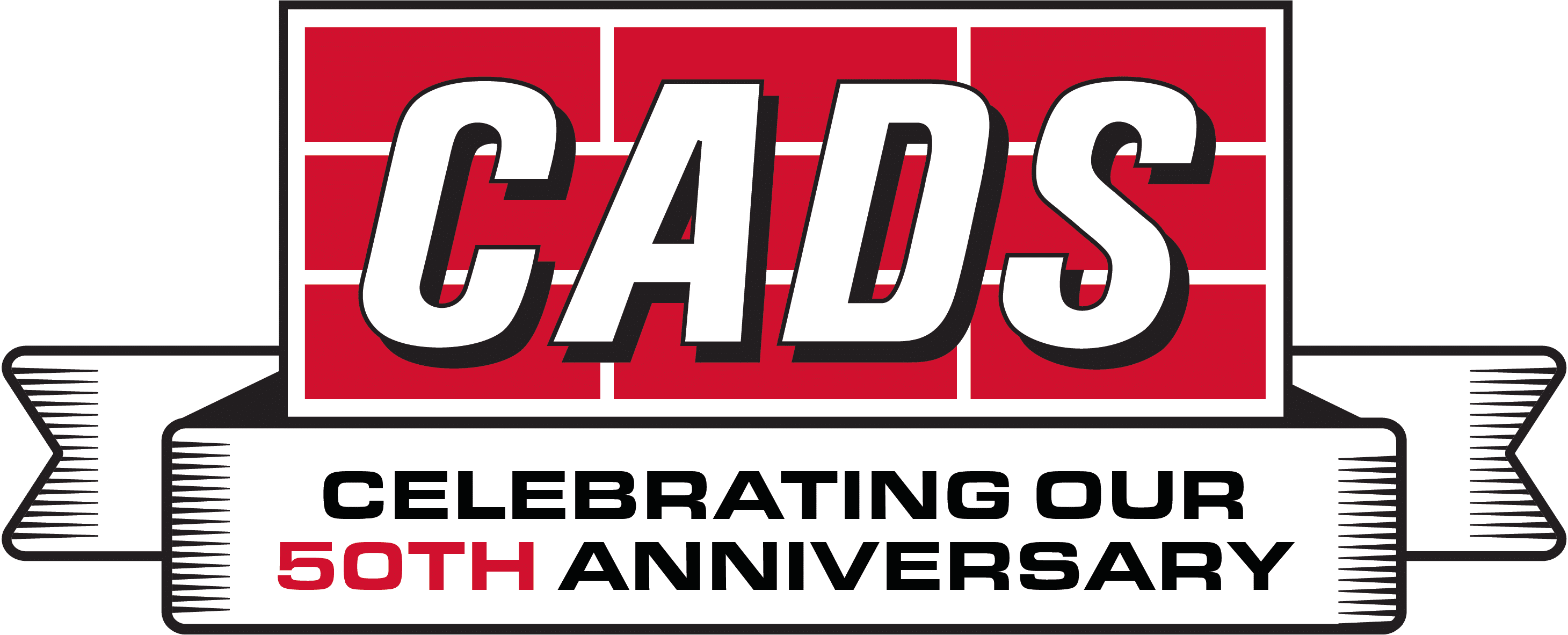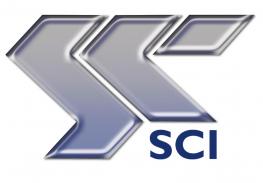
CADS RC’s success is due to its advanced detailing features and technical excellence, which includes integration with fabrication software. CADS RC can detail any structure (including those with irregular geometry) and has been successfully used on all sorts of building, transportation, water, process and power projects including many precast concrete elements.
Principle benefits
- Easy to use and fully integrated with AutoCAD to make importing outlines simple and detailing vastly more efficient
- As the world’s number one detailing software your bar bending schedules can be simply shared with steel fabricators in Excel or as a pdf
- Industry standard solution with a large user base in LinkedIn, making recruitment easier
- Powerful editing and revision features save you valuable time when duplicating, editing or correcting
- Reduced checking required and virtual elimination of errors since the BBS is continuously updated automatically
- International versions for UK, North America, India and South Africa
- The automated BBS reduces waste from off-cuts
- Automatic RC detailing macros for stair flights, pile caps, pad footings, octagonal bases, simple beams, simple columns, slab panels, pad bases, panels and circular bar arrangements
- BBS and the AutoCAD working environment are easily customisable
- Bar Mark project management matches bar marks across multiple drawings
- Support for Over Stock Length Bars (OSL)
- CADS RC supports most leading coupler manufacturers
- Revisions are marked and updated automatically
- The “combine and compact” feature groups identical bars so they have the same label to save time on site
- The bar bending schedule links directly to production software and machinery such as PEDAX and Schnell
- CADS offer a combination of training, support and software maintenance: CADScover
Description
CADS strive to accommodate users’ requirements and detailing styles, which means that the software is easily configured to suit your company and individual detailing needs. For instance, using the built-in report designer you can customise your printed Bar Bending Schedules to include such things as company logos.
You can use standard AutoCAD block technology to build up your own libraries of commonly used CADS RC details. These can be simply inserted into new drawings when required. CADS RC’s full integration with AutoCAD’s Multiple Document Interface (MDI) means you can simply copy and paste CAD RC details between drawings.
This feature greatly simplifies the creation and editing of AutoCAD Layouts and Viewports so you can achieve your required plotted page. Once you have defined your Viewports and their associated scales then CADS-VPM will automatically apply the required scale to CADS RC details as they are created or manipulated. VPM will automatically rescale details when moved between viewports.
Drawing bars can be achieved in just a few steps with code compliance checked as the bar is drawn. Use members to group and categorise your bars for easy management.
CADS RC’s detailing features include an extensive selection of bar ranges to suit every situation. Whether you are detailing a flat slab, circular tank, bridge deck or abutment, you will find a detailing facility in CADS RC to meet your needs.
CADS RC comes complete with pre-defined shape codes, which based upon feedback from major consulting engineers and contractors, cover the majority of requirements. For shapes that are not included in the standard list there is an unlimited ‘user-definable shape code facility that provides a fast graphical definition within the drawing. New shapes created by you can be added permanently to the library for future use.
A variety of powerful CADS RC Detailing Macros are available for stair flights, pile caps, pad footings and octagonal bases. You can describe your structure by entering values for given parameters into the program. When the data is complete, a detail is drawn, labelled and scheduled in a matter of a few seconds. Such details can also be amended later with CADS RC’s extensive reinforcement editing tools.
CADS RC enables you to handle revisions with speed and confidence. When drawing and requirements change you can still stay on top, with a revision system that allows you to automatically generate revisions, regardless of their quantity or complexity. Changes are marked and updated automatically, with Revision clouds, tables and track change layers generated automatically. Layouts can be issued and revised individually.
CADS RC provides detailers with a unique facility to edit details quickly and easily, thus optimising the re-use of existing information. All changes to the drawing are immediately reflected in the always current bar bending schedule and all bar labels, sections etc, are also updated automatically. Specialist commands allow you to quickly locate bars or edit via a variety of criteria.
CADS RC delivers real integration via AutoCAD – the industry leading platform. CADS RC also links to CADS powerful analysis and modelling tool – A3D MAX. In addition, the results from CADS design programs for beams, columns, bases, slabs etc, can also be imported into CADS RC, for instant detailing and scheduling to configurable preset styles. Such details can later be amended easily.
CADS RC detailing features include an extensive selection of bar ranges to suit every situation. Whether you are detailing a flat slab, circular tank, bridge deck or abutment, you will find a detailing facility in CADS RC to meet your needs.
CADS have established a good working relationship with manufacturers of reinforcement couplers. CADS RC supports Ancon CCL, MacAlloy MSP, Lenton, Dextra and other leading coupler manufacturers.
CADS RC is widely used by bar fabricators, who benefit from its extensive support of the various steel fabrication technologies. CADS RC is able to produce the required file formats for exporting into existing electronic bar supply chains, thus providing seamless integration.
The CADS RC bar bending schedule links directly to production software and machinery, such as Ariadis.




