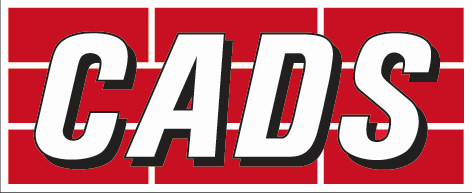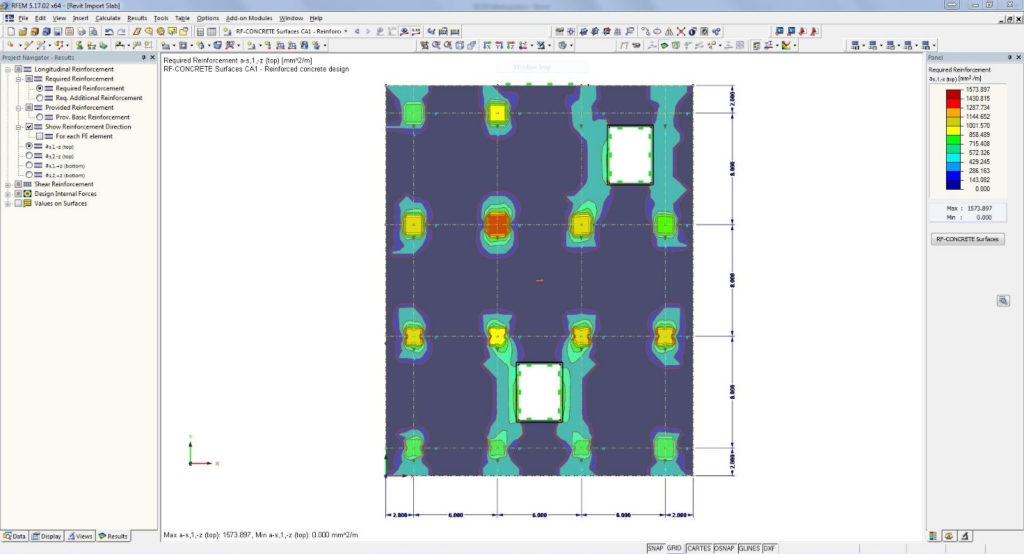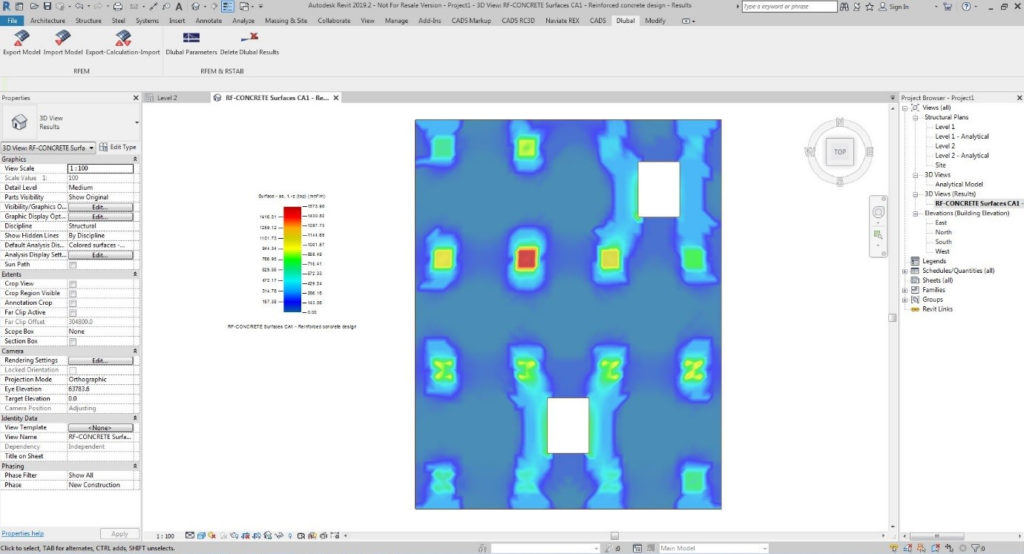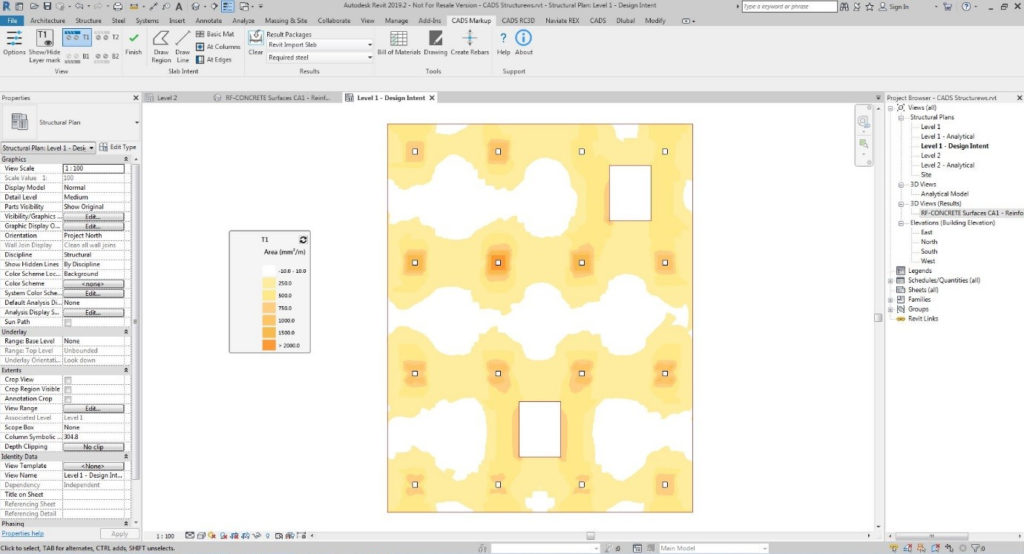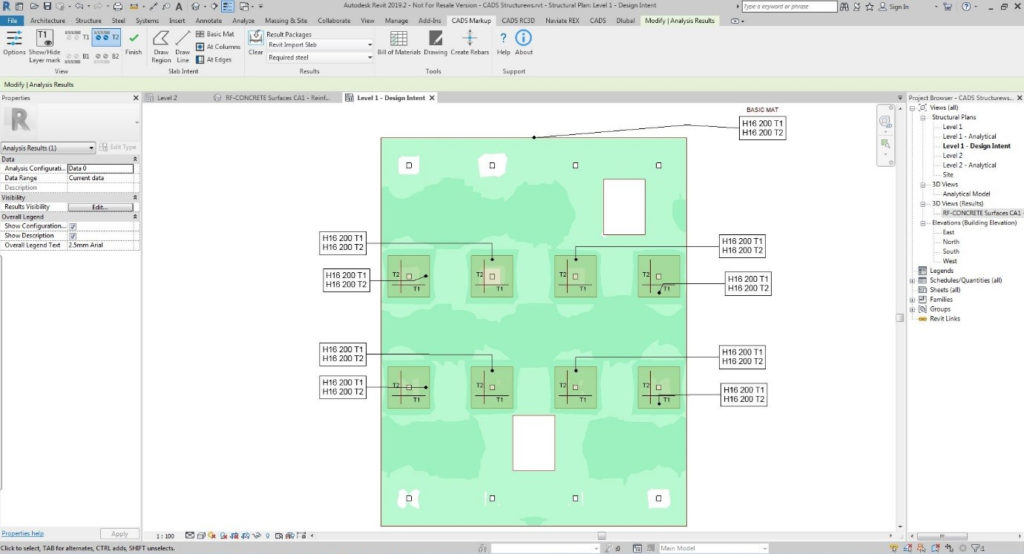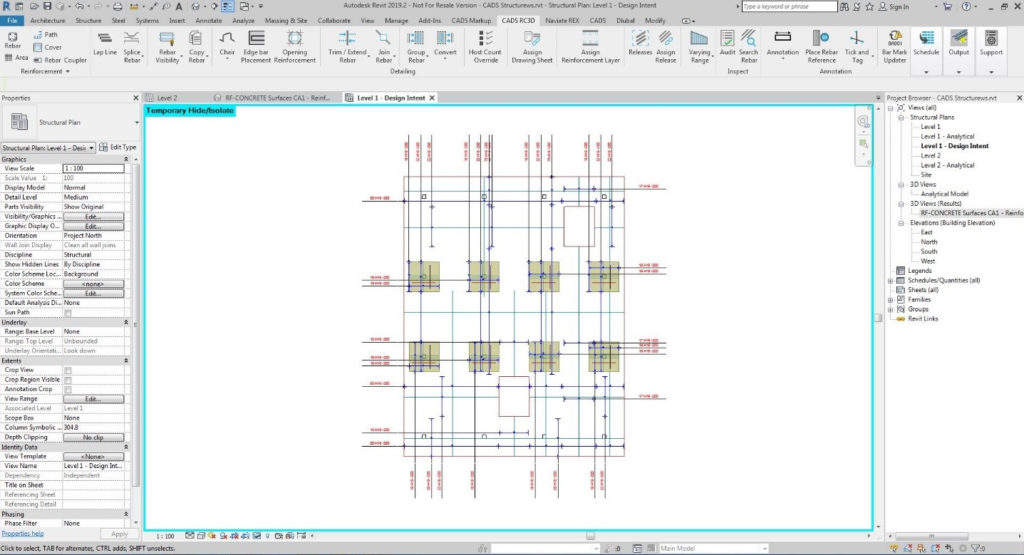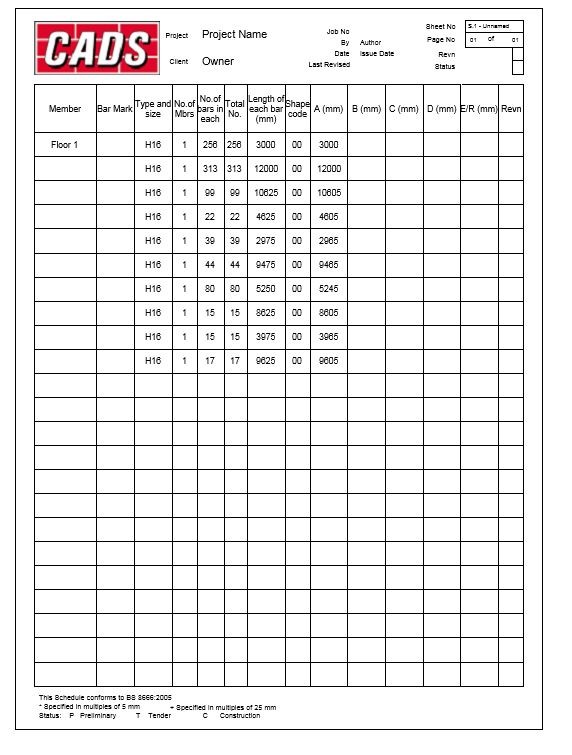
Design intent markup
CADS Markup comes as part of CADS RC3D and allows structural engineers to annotate a Revit model with reinforcement information to convey the design intent to reinforcement detailers.
The design intent information contained within the Revit model can also be converted into reinforcement markup drawings. This tool can be effectively used to avoid the process of manually marking reinforcement regions on printed general arrangement drawings.
The markup tool can be used as part of the BIM process. The reinforcement detailer can use the markup information available in the Revit model as the starting point of the detailing process.
Slab designed in Dlubal RFEM to calculate the reinforcement required for all layers, T1 (top major axis) shown
Required reinforcement areas imported in to Revit from Dlubal
CADS RC3D Markup tool showing T1, top/major axis, required reinforcement
Design intent regions for top and bottom reinforcement, T1/T2
Design intent regions are automatically converted to Revit reinforcement and schedule
Bar bending schedule automatically produced
Click here to find out more about CADS RC3D for Revit.
