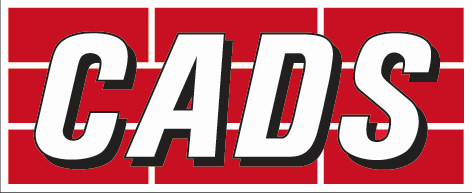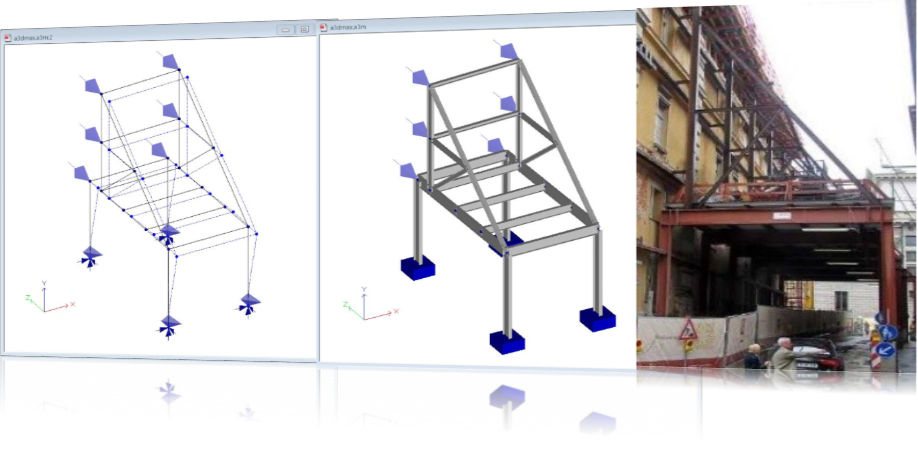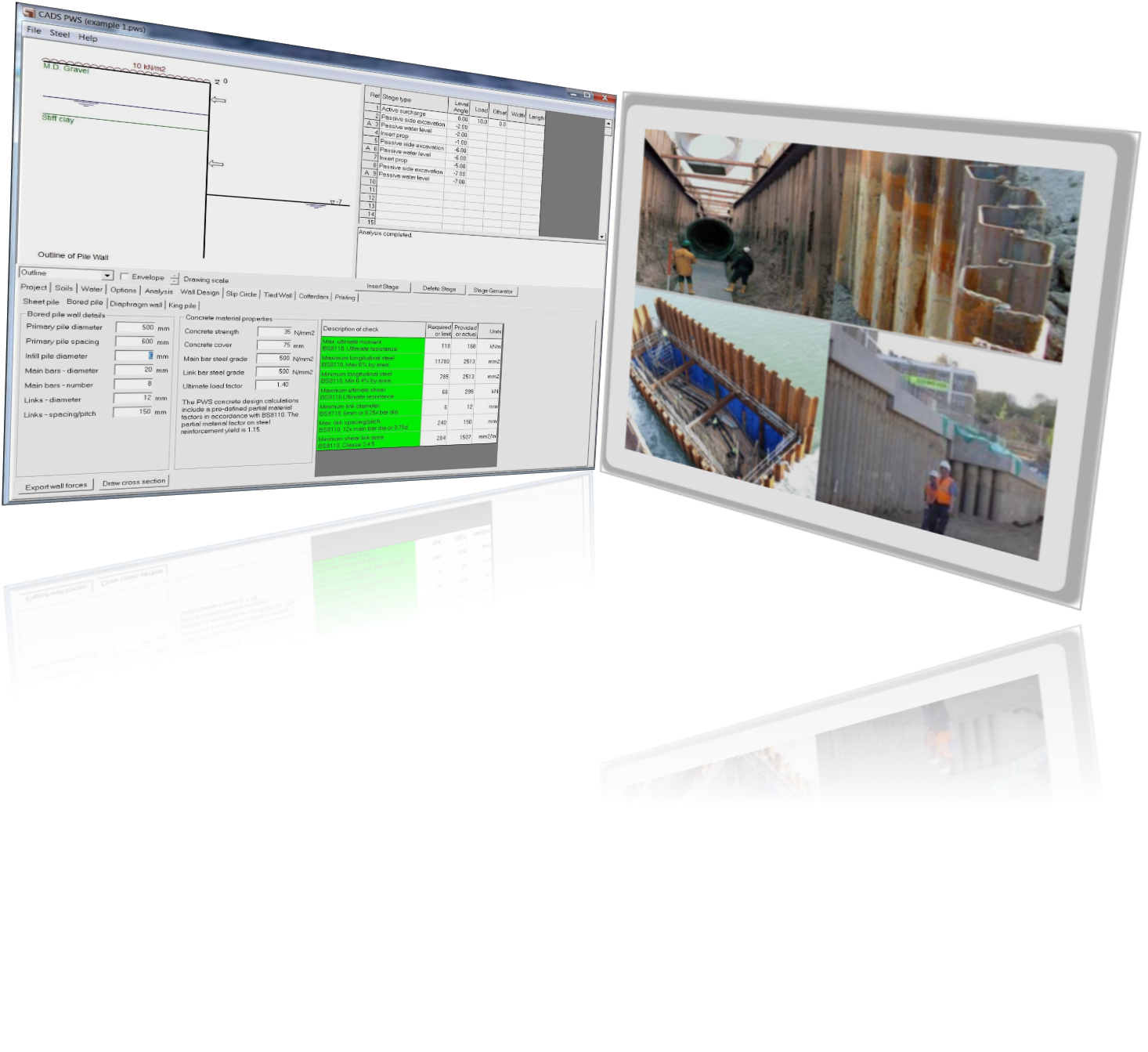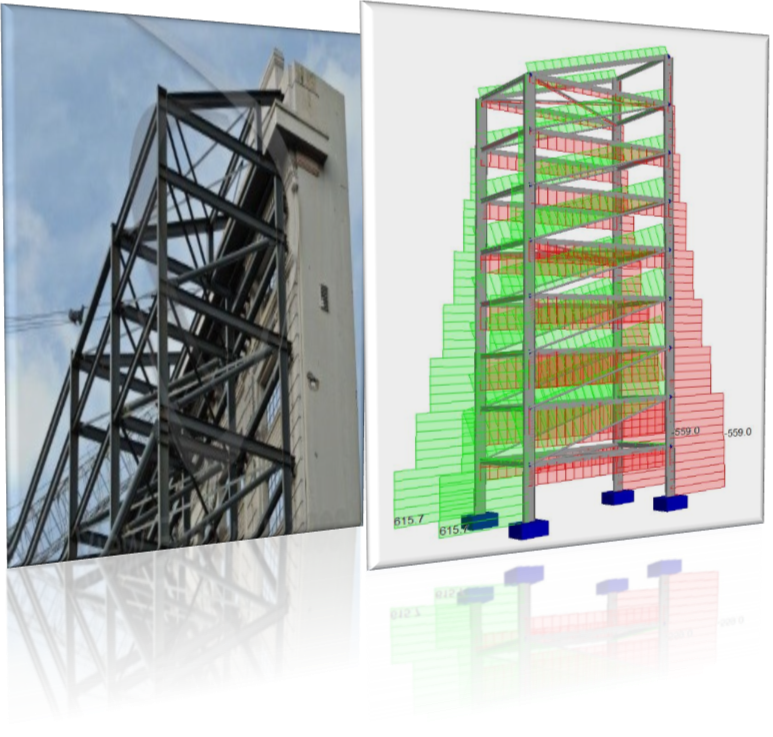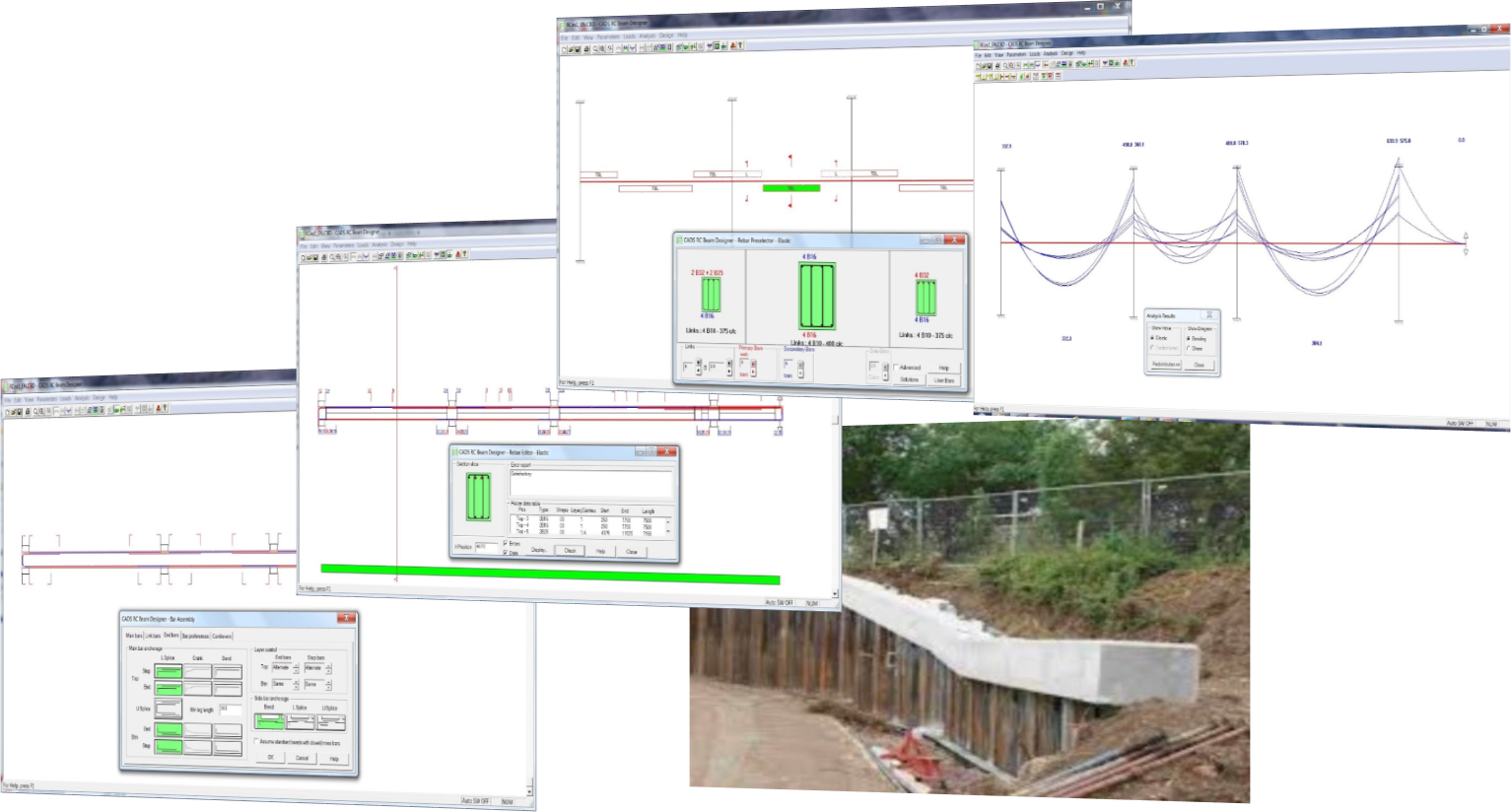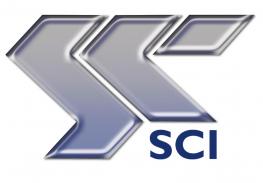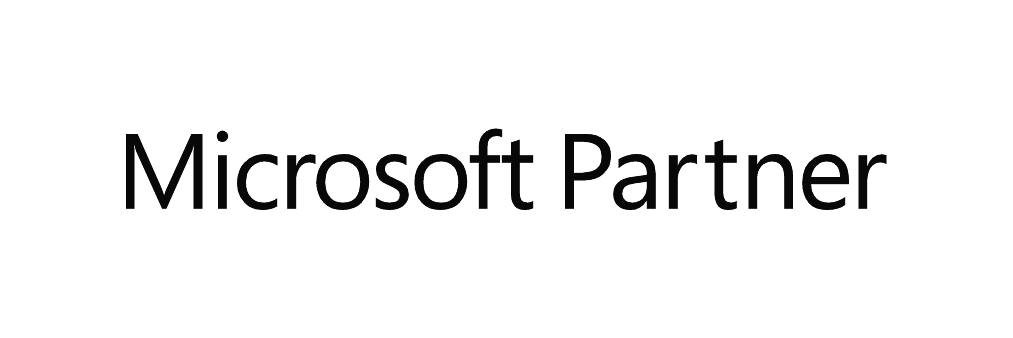CADS offers a range of solutions ideal for Contractors and Consulting Engineers designing temporary works. Our software covers the analysis and design of excavation support structures, façade retention, cofferdams and scaffolding, as well as individual steel and concrete members.
For excavations there are multiple support types including:
- Sheet Piles
- Concrete Contigious Bored Piles
- Diaphragm Walls
- Cofferdams
- Tied Walls
- King Post Walls
Our temporary works design tools can drastically reduce design times allowing the comparison of alternative solutions, whilst also being able to respond quickly and effectively to on-site alterations.
CADS Solutions such as A3D Max and Steelwork Member Designer cover the design of temporary steel structures such as façade support frames, cofferdam struts and walings, either to check or automatically optimise the size of individual or groups of members.
CADS RC Beam Designer will design concrete capping beams to sheet piled walls including automatic design and detailing of the required reinforcement.
Crane bases of any size and shape can be checked for stability, soil bearing pressure and if necessary provide details of reinforcement required.
CADS software is used extensively by some of the UK’s largest civil engineering contractors and engineering consultants such as MGF, Mabey, Costain, AECOM, Pell Frischmann and many others.
