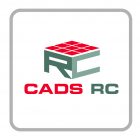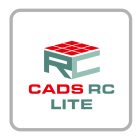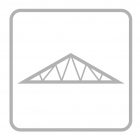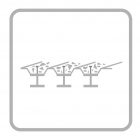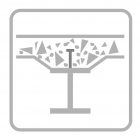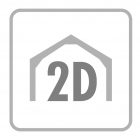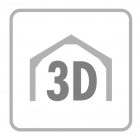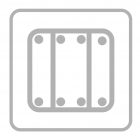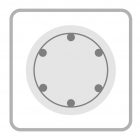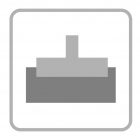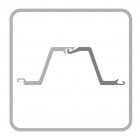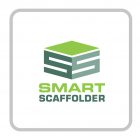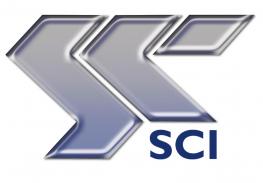- All
- A3D
- CADS Concrete Design Suite
- CADS Hub
- Composite
- Concrete design
- Dlubal RFEM
- Geotechnical
- Glass
- Masonry
- Multi-material
- RC detailing
- SMART Scaffolder
- Steel design
- Timber
- Wind Loading
CADS RC
CADS RC builds on the industry standard platform AutoCAD. It fully exploits the stable 2D drawing environment of AutoCAD, tailoring a solution for rebar detailing and bar bending scheduling that meets the stringent requirements of the industry.
CADS RC Lite
CADS RC Lite features the regular user interface and essential AutoCAD functionality to make it easy to learn for anyone familiar with AutoCAD. Experienced CADS RC users will find the combination very familiar and will hit the ground running!
First Steps with RFEM
A guide to getting started with Dlubal RFEM including links to webinars, manuals and training videos and tutorials.
About CADS Dlubal
Company profile and client references.
CADS Dlubal Licencing
Details of the RFEM software architecture, licence types and the optional levels of support contract offered.
CADS Dlubal Solutions
Details of RFEM and the optional add-on modules including concrete flat slab, steel frame, connections and timber CLT panel design. The list of options for obtaining a licence, buy, rent or subscribe, are also given.
CADS Dlubal Specification
A summary of the features of RFEM and guidance as to the recommended computer specification required to run it.
CADS Dlubal Videos
A selection of useful videos covering every stage of the design process from model input to printout and BIM.
CADS Hub Design Applications
RFEM in a nutshell! Features and benefits of RFEM at a glance.
CADS Dlubal Features
RFEM in a nutshell! Features and benefits of RFEM at a glance.
CADS Hub
CADS Hub is a collection of new analysis and design applications intended to assist Civil and Structural engineers with their day to day engineering tasks.
CADS Dlubal
An introduction to Dlubal RFEM with links to customer projects, free trial, brochure and guidance on learning with RFEM First Steps.
CADS RC3D for Revit
CADS RC3D has been designed to enhance the placement, annotation and bar marking of rebar in 3D structures. Building on the heritage of our world leading detailing and bar listing software CADS RC / RebarCAD to extend the detailing power of Revit.
CADS RC3D for Revit
CADS RC3D has been designed to enhance the placement, annotation and bar marking of rebar in 3D structures. Building on the heritage of our world leading detailing and bar listing software CADS RC / RebarCAD to extend the detailing power of Revit.
Structural Glass Designer
CADS Structural Glass Designer is a set of calculation templates specifically developed to allow structural calculation checks of glass elements to be carried out.
A3D MAX
2D/3D elastic/plastic/P-Delta frame analysis with integrated BS5950/EC3 and BS8110/EC2 design with links to AutoCAD and CADS RC.
Composite Floor Designer
Fast composite floor modelling, analysis and design to BS EN 1994-1-1, Eurocode 4, including vibration checks to SCI P345.
Composite Beam Designer
Structural design and checking of composite beams to meet BS 5950 Part 3: final (composite) stage, construction (non-composite) stage and propped.
VelVenti
VelVenti enables the rapid calculation of peak wind velocity and pressure in accordance with BS 6399-2, EN 1991-1-4 and UK and Irish national annexes and ASCE 7-10. Simple to use in isolation or integrated with other CADS products.
Masonry Wall Panel Designer MAX
With an extensive range of new features and enhancements, Masonry Wall Panel Designer Max is the advanced software solution for BS and EC6.
Steelwork Member Designer
Rigorous steel design/checks to meet the requirements of EC3 or BS 5950 Part 1 2000, stand alone or integrated into structural analysis.
Steel Simple Connection Designer
Quickly check simple steel connections based on BS EN 1993:2005 and SCI P358.
Steelwork Moment Connection Designer
Complements and extends the scope of the "Green Book" for moment connections, with all types of stiffeners and haunches linked to analysis and portal design.
SMART Portal 2D
A specialised, adaptable multi-bay portal frame software that's easy to use and can design virtually any configuration of portal frame and combination of loadings and links to AutoCAD for details.
SMART Portal 3D
A specialised building modeller for designing single and multi-bay portal frame buildings. Complete 3D solutions can be designed in seconds for rapid costing and linked to steelwork detailing software for details.
Steelwork
2D steelwork detailing solution for consulting engineers and fabricators, automates GA drawings and connection details.
RC Beam Designer
EC2 and BS 8110 design of continuous reinforced concrete beams. Use stand alone or linked to frame analysis. Automatic details via a link to CADS RC.
RC Column Designer
EC2 and BS 8110 design of RC columns. Use stand alone or linked to frame analysis. Automatic bar details via a link to AutoCAD and CADS RC.
RC Slab Designer
Easy to use BS 8110 design for all typical slab types using the traditional "strip" or "equivalent frame" method. Excellent drawings and printed calculations.
RC Pile Cap Designer
EC2 and BS 8110 design of RC pilecaps for up to 9 piles. Use stand alone or linked to frame analysis. Automatic bar details via a link to AutoCAD and CADS RC.
RC Pad Base Designer
Automatic EC2/EC7 and BS 8110/ BS 8004 design of groups of reinforced or mass-concrete foundations. Use stand alone or linked to frame analysis and SMART Portal with links to CADS RC.
Punching Shear Designer
CADS Punching Shear Designer performs rapid and cost-effective design solution of punching shear calculations for reinforced concrete flat slab structures.
Retaining Wall Designer
CADS Retaining Wall Designer assists with the design of reinforced masonry and gabion retaining walls to Eurocode guidance.
Piled Wall Suite
Practical analysis and design of embedded walls in concrete or steel to various methods including BS and EC7. Analysis and design of sheet piles, king piles, contiguous bored piles, diaphragm walls and cofferdams; excellent calcs, dwgs and dxf files.
ReSlope
Slope stability analysis software including soil reinforcement circular and non-circular failure surfaces, Bishops's, Janbu, etc.
Bearing Pile Designer
Geotechnical design software that calculates the vertical and horizontal bearing capacity of bearing piles and pile groups. Can be used with CADS RC Pilecap Designer.
Footfall Analysis
CADS Footfall Analysis (CFA) is a post-processing software that is used in conjunction with Dlubal RFEM or SCIA Engineer to provide footfall response analysis calculation.
Dlubal RFEM
Dlubal RFEM is a standalone solution capable of designing civil and structural engineering projects of varying complexity in a wide range of construction materials. Its versatile application and easy-to-use interface makes perfect for all types of structure.
SMART Engineer
Friendly calculation pad, "calcpad", software for Engineers. Design for all popular materials: steel, concrete, masonry, timber, composite beams. Features hundreds of structural calculations and other calculation templates.
SMART Scaffolder
SMART Scaffolder is the easiest and most professional way to design, model and create professional construction drawings, load lists, customer quotations and 3D visuals for scaffolding projects.

